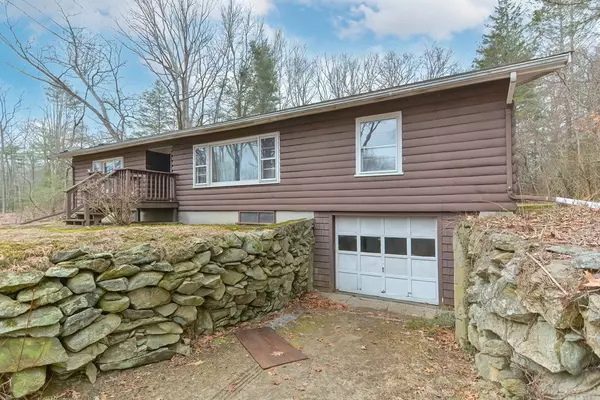$400,000
$385,000
3.9%For more information regarding the value of a property, please contact us for a free consultation.
33 Highland St Medway, MA 02053
3 Beds
1 Bath
1,713 SqFt
Key Details
Sold Price $400,000
Property Type Single Family Home
Sub Type Single Family Residence
Listing Status Sold
Purchase Type For Sale
Square Footage 1,713 sqft
Price per Sqft $233
MLS Listing ID 72954474
Sold Date 04/25/22
Style Ranch
Bedrooms 3
Full Baths 1
Year Built 1950
Annual Tax Amount $6,452
Tax Year 2022
Lot Size 1.250 Acres
Acres 1.25
Property Sub-Type Single Family Residence
Property Description
Looking for a project or investment property? This home has so much potential and is ready for your ideas to make it shine! Set on 1.25 acres this spacious ranch style home provides over 1700 s.f. on the main level. Large eat-in kitchen is set in the back of the home. There's a generous sized dining room with built-in cabinets, plus the large living room, makes this a great home for entertaining. The 3 bedrooms are down the hall with the full bathroom. The end of the hall has a door to the outside. 1 car garage, plus the wraparound driveway gives plenty of space for parking. Hot water tank was replaced 2016 - burner on furnace was replaced April 2020. Home is being sold “as is”. Title V is buyer responsibility.
Location
State MA
County Norfolk
Zoning AR-2
Direction Summer St (Rt 126) to Highland
Rooms
Basement Partial, Interior Entry, Garage Access, Unfinished
Primary Bedroom Level First
Dining Room Ceiling Fan(s), Closet/Cabinets - Custom Built, Flooring - Laminate
Kitchen Closet, Dining Area, Exterior Access
Interior
Heating Forced Air, Oil
Cooling None
Appliance Range, Dishwasher, Electric Water Heater, Tank Water Heater, Utility Connections for Electric Range, Utility Connections for Electric Dryer
Laundry Washer Hookup
Exterior
Garage Spaces 1.0
Utilities Available for Electric Range, for Electric Dryer, Washer Hookup
Roof Type Shingle
Total Parking Spaces 8
Garage Yes
Building
Lot Description Wooded, Gentle Sloping
Foundation Stone
Sewer Private Sewer, Other
Water Public
Architectural Style Ranch
Read Less
Want to know what your home might be worth? Contact us for a FREE valuation!

Our team is ready to help you sell your home for the highest possible price ASAP
Bought with Noeci Rocha • Coldwell Banker Realty - Sudbury





