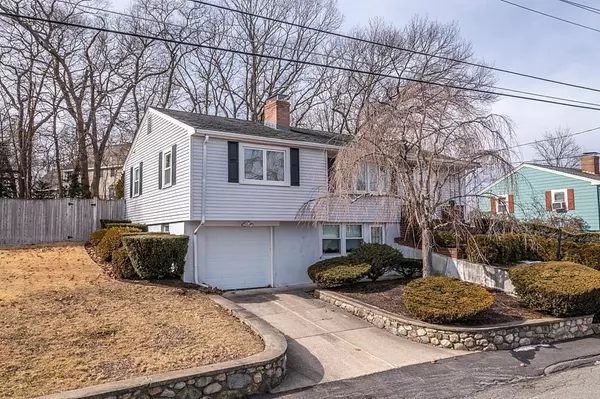$625,000
$549,900
13.7%For more information regarding the value of a property, please contact us for a free consultation.
18 James Ter Woburn, MA 01801
2 Beds
1.5 Baths
1,575 SqFt
Key Details
Sold Price $625,000
Property Type Single Family Home
Sub Type Single Family Residence
Listing Status Sold
Purchase Type For Sale
Square Footage 1,575 sqft
Price per Sqft $396
MLS Listing ID 72947567
Sold Date 04/27/22
Style Raised Ranch
Bedrooms 2
Full Baths 1
Half Baths 1
Year Built 1960
Annual Tax Amount $4,097
Tax Year 2021
Lot Size 10,018 Sqft
Acres 0.23
Property Sub-Type Single Family Residence
Property Description
This well-maintained Raised Ranch in a desirable neighborhood of Woburn is new to the market! The main level consists of 2 bed, full bath, dining room with sliders leading to the deck, kitchen with skylight and granite countertops, updated windows and fireplaced living room. The lower level is finished and consists of 1/2 bath, wet bar with plenty of cabinet space, fireplace, walkout and access to the garage. This space would be great for extended family, family room, home office, gym etc. Roof was done in 2007, boiler and central air(main level only) was replaced about 8 years ago. The exterior features a great sized fenced in yard, vinyl siding, garage and beautiful brick steps that were redone last year. Conveniently located less than a mile from 93 and all that Woburn Center has to offer. Close to schools, public transportation, and great restaurants as well. First showings are at the open house Friday 3/4 from 4-6 OH 3/5 and 3/6 from 11-1. All offers to be submitted by 12pm on 3/8
Location
State MA
County Middlesex
Zoning R-1
Direction Green St to James Terrace
Rooms
Family Room Bathroom - Half, Flooring - Vinyl, Wet Bar, Cable Hookup, Exterior Access, Recessed Lighting
Basement Full, Finished, Partially Finished, Walk-Out Access, Interior Entry, Garage Access
Primary Bedroom Level First
Dining Room Closet, Flooring - Hardwood, Deck - Exterior, Exterior Access, Slider
Kitchen Skylight, Ceiling Fan(s), Flooring - Stone/Ceramic Tile, Countertops - Stone/Granite/Solid, Countertops - Upgraded, Recessed Lighting
Interior
Heating Baseboard, Oil
Cooling Central Air
Flooring Tile, Hardwood
Fireplaces Number 2
Fireplaces Type Family Room, Living Room
Appliance Range, Dishwasher, Disposal, Microwave, Refrigerator, Washer, Dryer, Tank Water Heater, Utility Connections for Electric Range, Utility Connections for Electric Dryer
Laundry In Basement, Washer Hookup
Exterior
Garage Spaces 1.0
Fence Fenced/Enclosed, Fenced
Community Features Public Transportation, Shopping, Park, Walk/Jog Trails, Golf, Medical Facility, Laundromat, Conservation Area, Highway Access, Public School
Utilities Available for Electric Range, for Electric Dryer, Washer Hookup
Roof Type Shingle
Total Parking Spaces 2
Garage Yes
Building
Foundation Concrete Perimeter
Sewer Public Sewer
Water Public
Architectural Style Raised Ranch
Others
Acceptable Financing Contract
Listing Terms Contract
Read Less
Want to know what your home might be worth? Contact us for a FREE valuation!

Our team is ready to help you sell your home for the highest possible price ASAP
Bought with Lauren Barton • Carpenito Real Estate, Inc.






