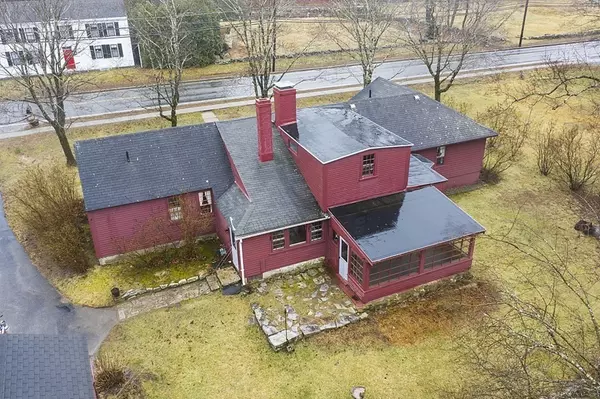$339,000
$349,000
2.9%For more information regarding the value of a property, please contact us for a free consultation.
411 Main St Townsend, MA 01474
3 Beds
2 Baths
1,947 SqFt
Key Details
Sold Price $339,000
Property Type Single Family Home
Sub Type Single Family Residence
Listing Status Sold
Purchase Type For Sale
Square Footage 1,947 sqft
Price per Sqft $174
MLS Listing ID 72957789
Sold Date 04/29/22
Style Cape, Antique
Bedrooms 3
Full Baths 2
HOA Y/N false
Year Built 1800
Annual Tax Amount $5,232
Tax Year 2022
Lot Size 1.310 Acres
Acres 1.31
Property Sub-Type Single Family Residence
Property Description
Step back in time to Elm Lodge and be a part of Townsend history. Lots of special features in this circa 1800 built home. Many rooms with hand hewn beams and most rooms with unique built-ins providing ample display and storage space. Rambling 3 bedroom, 2 bath home with a living room and family room, so lots of room to spread out! Separate laundry room with lots of storage & counter space. Additional walk in closet providing even more storage. Enjoy the serene view of your backyard from the 17' long 3 season room! 2nd floor walk up (in LR) w/separate heated room (included in GLA). 2 of the 3 fireplace flues are lined. Fantastic 1.3 acre lot with direct access to the Squannacook River for fishing, canoeing, kayaking or just to enjoy the solitude. Huge detached 2.5 car garage w/work area & storage above. Separate 2 car garage currently used for wood & storage. Two additional sheds for outdoor storage. Passing Title V, town water & gas heat.
Location
State MA
County Middlesex
Zoning RA3
Direction Main St is rt. 119. Approx 1.5 miles from town hall
Rooms
Family Room Closet/Cabinets - Custom Built, Flooring - Wall to Wall Carpet, Chair Rail, Lighting - Sconce
Basement Partial, Crawl Space, Interior Entry, Dirt Floor, Unfinished
Primary Bedroom Level Main
Main Level Bedrooms 3
Dining Room Closet/Cabinets - Custom Built, Flooring - Wall to Wall Carpet, Lighting - Sconce, Lighting - Overhead
Kitchen Closet/Cabinets - Custom Built, Flooring - Vinyl, Breakfast Bar / Nook, Gas Stove, Lighting - Overhead
Interior
Interior Features Lighting - Sconce, Closet/Cabinets - Custom Built, Entrance Foyer, Sun Room, Play Room
Heating Steam, Natural Gas, Electric
Cooling None
Flooring Wood, Tile, Vinyl, Carpet, Flooring - Hardwood, Flooring - Wall to Wall Carpet
Fireplaces Number 3
Fireplaces Type Dining Room, Family Room, Living Room
Appliance Range, Dishwasher, Refrigerator, Washer, Dryer, Gas Water Heater, Tank Water Heater, Utility Connections for Gas Range, Utility Connections for Electric Dryer
Laundry Closet/Cabinets - Custom Built, Flooring - Hardwood, Main Level, Lighting - Overhead, First Floor
Exterior
Exterior Feature Storage
Garage Spaces 2.0
Community Features Golf, Conservation Area, Highway Access, Public School
Utilities Available for Gas Range, for Electric Dryer
Waterfront Description Waterfront, Stream, River
Roof Type Shingle
Total Parking Spaces 8
Garage Yes
Building
Lot Description Gentle Sloping, Level
Foundation Concrete Perimeter, Stone, Irregular
Sewer Private Sewer
Water Public
Architectural Style Cape, Antique
Schools
Elementary Schools Spaulding
Middle Schools Hawthorne Brook
High Schools Nmrhs/Nvths
Others
Senior Community false
Read Less
Want to know what your home might be worth? Contact us for a FREE valuation!

Our team is ready to help you sell your home for the highest possible price ASAP
Bought with Jeanne Bowers • Keller Williams Realty North Central






