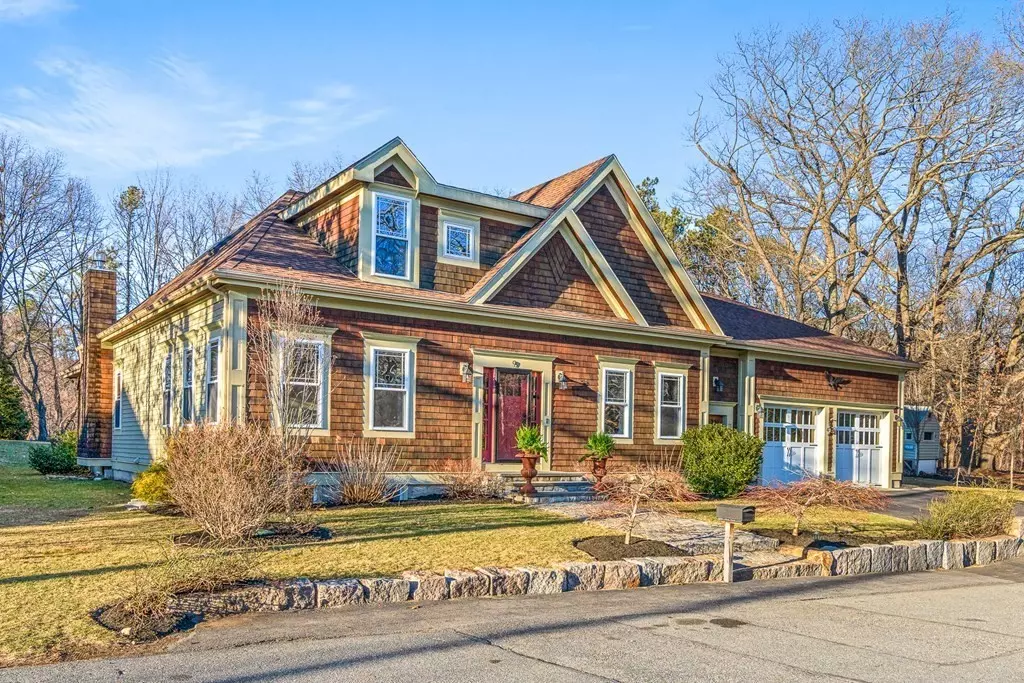$1,450,000
$1,349,000
7.5%For more information regarding the value of a property, please contact us for a free consultation.
9 Washington Avenue Woburn, MA 01801
5 Beds
4 Baths
4,578 SqFt
Key Details
Sold Price $1,450,000
Property Type Single Family Home
Sub Type Single Family Residence
Listing Status Sold
Purchase Type For Sale
Square Footage 4,578 sqft
Price per Sqft $316
MLS Listing ID 72951579
Sold Date 04/29/22
Style Colonial, Contemporary
Bedrooms 5
Full Baths 4
Year Built 2014
Annual Tax Amount $7,415
Tax Year 2021
Lot Size 0.360 Acres
Acres 0.36
Property Sub-Type Single Family Residence
Property Description
WINCHESTER LINE! Welcome to this beautiful 2014 custom-built home. 'Builder's own home' exemplifies attention to quality & extraordinary detail. Close proximity to Winchester Hosp, 93/95/Rt.3, the Bike Path & more. An inviting front entry on upper level offers a grand open floor plan ideal for entertaining & modern day family living. Kitchen features granite countertops, oversized sink, add'l prep-sink, high-end appliances, wine fridge, 6-burner stove w/built-in griddle, double oven & spacious island complete with attached repurposed oak table w/seating - perfect for entertaining guests. Off the kitchen is a family room with a gas fireplace & welcoming 3-season porch, w/direct access to a picturesque backyard. This level also features a beautiful corner primary bedroom w/spa like bath and walk-in closet. An add'l primary bedroom & 3 more large bedrooms. 2-car heated garage off mudroom, 5-star energy rating, towel warmers, 9ft ceilings, security surveillance & Sonos system built-in.
Location
State MA
County Middlesex
Zoning R-2
Direction Washington Street to Washington Avenue **Be sure not to go to N. Washington Ave**
Rooms
Family Room Flooring - Hardwood, Cable Hookup, Open Floorplan, Recessed Lighting, Crown Molding, Closet - Double
Basement Full, Walk-Out Access
Primary Bedroom Level First
Dining Room Flooring - Hardwood, Open Floorplan, Recessed Lighting
Kitchen Flooring - Stone/Ceramic Tile, Window(s) - Picture, Dining Area, Pantry, Countertops - Stone/Granite/Solid, Kitchen Island, Attic Access, Open Floorplan, Recessed Lighting, Stainless Steel Appliances, Wine Chiller, Lighting - Pendant
Interior
Interior Features Bathroom - Full, Closet - Walk-in, Recessed Lighting, Lighting - Overhead, Mud Room, Sun Room, Second Master Bedroom, Foyer, Bathroom, Central Vacuum, Sauna/Steam/Hot Tub, Wired for Sound, Internet Available - Broadband
Heating Baseboard, Radiant, Natural Gas, Propane, ENERGY STAR Qualified Equipment
Cooling None
Flooring Tile, Hardwood, Flooring - Stone/Ceramic Tile, Flooring - Hardwood
Fireplaces Number 1
Fireplaces Type Family Room
Appliance Oven, Dishwasher, Disposal, Microwave, Indoor Grill, Countertop Range, Refrigerator, Freezer, Dryer, Wine Refrigerator, Freezer - Upright, Vacuum System, Range Hood, Propane Water Heater, Plumbed For Ice Maker, Utility Connections for Gas Range, Utility Connections for Electric Oven, Utility Connections for Gas Dryer, Utility Connections Outdoor Gas Grill Hookup
Laundry Flooring - Stone/Ceramic Tile, First Floor, Washer Hookup
Exterior
Exterior Feature Storage, Professional Landscaping, Sprinkler System, Decorative Lighting, Garden, Other
Garage Spaces 2.0
Community Features Public Transportation, Shopping, Park, Walk/Jog Trails, Medical Facility, Bike Path, Conservation Area, Highway Access, Public School
Utilities Available for Gas Range, for Electric Oven, for Gas Dryer, Washer Hookup, Icemaker Connection, Outdoor Gas Grill Hookup
Roof Type Shingle
Total Parking Spaces 7
Garage Yes
Building
Lot Description Cul-De-Sac, Wooded, Level
Foundation Concrete Perimeter
Sewer Public Sewer
Water Public
Architectural Style Colonial, Contemporary
Schools
Elementary Schools Goodyear
Middle Schools John F. Kennedy
High Schools Woburn Hs
Read Less
Want to know what your home might be worth? Contact us for a FREE valuation!

Our team is ready to help you sell your home for the highest possible price ASAP
Bought with Beverlee Vidoli • RE/MAX Realty Experts






