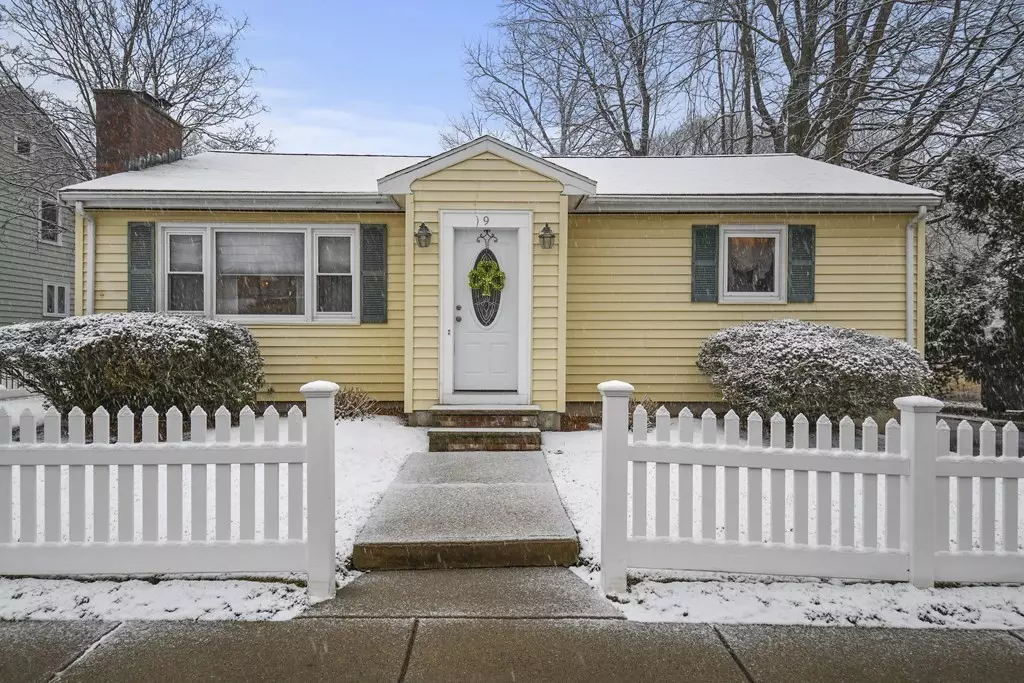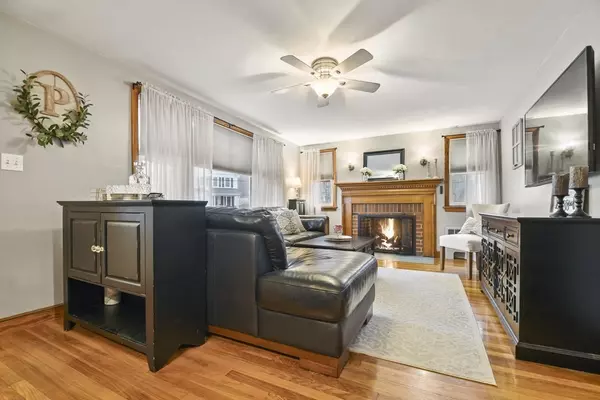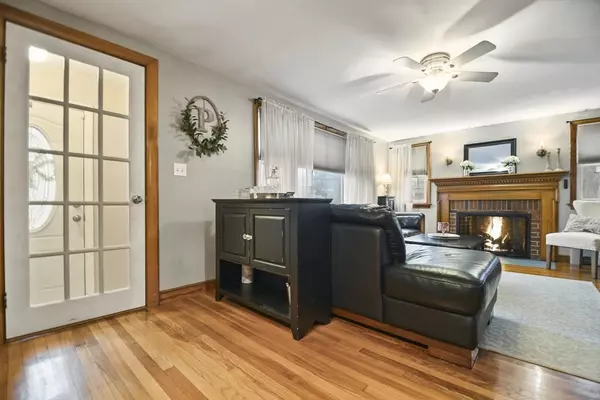$590,000
$549,900
7.3%For more information regarding the value of a property, please contact us for a free consultation.
9 Beach Street Woburn, MA 01801
2 Beds
2 Baths
1,469 SqFt
Key Details
Sold Price $590,000
Property Type Single Family Home
Sub Type Single Family Residence
Listing Status Sold
Purchase Type For Sale
Square Footage 1,469 sqft
Price per Sqft $401
MLS Listing ID 72951696
Sold Date 04/29/22
Style Ranch
Bedrooms 2
Full Baths 2
HOA Y/N false
Year Built 1954
Annual Tax Amount $3,735
Tax Year 2021
Lot Size 6,534 Sqft
Acres 0.15
Property Sub-Type Single Family Residence
Property Description
Charming 2 bed, 2 bath Ranch style home in desirable town of Woburn awaits its new owner! As you enter, you'll find the spacious living room equipped with a gas fireplace for those cold snowy nights, gleaming hardwood floors and a large picture window drenching the space in sunlight. The kitchen's granite countertops and ceramic tile invite you in for home cooked meals. Down the hall find the primary and 2nd bedroom with HW flooring, ceiling fans and plenty of closet space, as well as a full bathroom with tub and shower combo. The basement has family room complemented with full bath and shower stall, and is cable ready. The unfinished part of the basement is a beneficial space for storage. Additional features include a finished bonus room, insulated windows, fenced backyard and storage shed that matches the house. Location is premier; minutes from all that Woburn has to offer - coffee shops, highway access, restaurants and shopping. Don't miss out!
Location
State MA
County Middlesex
Zoning R-2
Direction Beach Street at the intersection of Mishawum Road and Clinton Street
Rooms
Family Room Bathroom - Full, Flooring - Laminate, Cable Hookup
Basement Full, Partially Finished, Interior Entry, Bulkhead, Sump Pump, Concrete
Primary Bedroom Level First
Kitchen Ceiling Fan(s), Closet, Flooring - Stone/Ceramic Tile, Dining Area, Pantry, Exterior Access
Interior
Interior Features Closet, Recessed Lighting, Bonus Room
Heating Baseboard, Natural Gas
Cooling None
Flooring Tile, Vinyl, Flooring - Wall to Wall Carpet
Fireplaces Number 1
Fireplaces Type Living Room
Appliance Range, Refrigerator, Washer, Dryer, Gas Water Heater, Tank Water Heater, Utility Connections for Gas Dryer
Laundry Gas Dryer Hookup, Washer Hookup
Exterior
Exterior Feature Rain Gutters, Storage
Fence Fenced/Enclosed, Fenced
Community Features Public Transportation, Shopping, Pool, Tennis Court(s), Park, Walk/Jog Trails, Stable(s), Golf, Medical Facility, Laundromat, Bike Path, Conservation Area, Highway Access, Public School
Utilities Available for Gas Dryer
Roof Type Shingle
Total Parking Spaces 2
Garage No
Building
Lot Description Cleared, Level
Foundation Concrete Perimeter
Sewer Public Sewer
Water Public
Architectural Style Ranch
Read Less
Want to know what your home might be worth? Contact us for a FREE valuation!

Our team is ready to help you sell your home for the highest possible price ASAP
Bought with Clifton Verdieu • Century 21 North East






