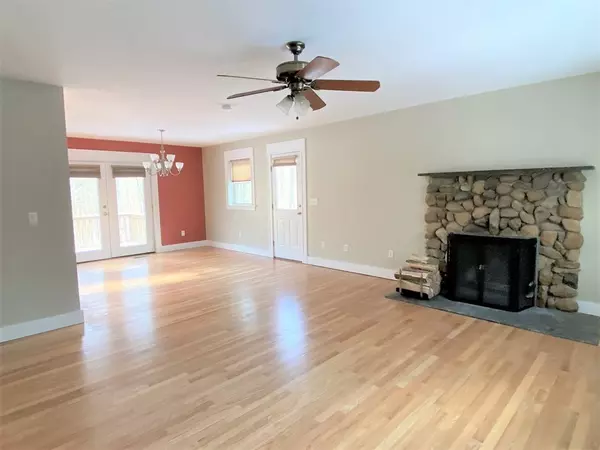$630,000
$659,900
4.5%For more information regarding the value of a property, please contact us for a free consultation.
160 Elk Dr Tiverton, RI 02878
3 Beds
3 Baths
2,546 SqFt
Key Details
Sold Price $630,000
Property Type Multi-Family
Sub Type Multi Family
Listing Status Sold
Purchase Type For Sale
Square Footage 2,546 sqft
Price per Sqft $247
MLS Listing ID 72940847
Sold Date 04/29/22
Bedrooms 3
Full Baths 3
Year Built 2004
Annual Tax Amount $8,273
Tax Year 2020
Lot Size 13.210 Acres
Acres 13.21
Property Sub-Type Multi Family
Property Description
Rare opportunity to own a 2 Family Custom Built Home surrounded by privacy and nature, set on over 13 Acres, accessed through a well-maintained dirt lane. You can use it as a rental unit to help with the mortgage, an In-law for family, or keep it all for yourself! Granite counters in the Kitchens, Hickory cabinets upstairs, Modern white cabinets downstairs. Radiant floor heat throughout with 3 zones up and 1 zone down. Plus a large 20x40 outbuilding that would make a great barn, studio, workshop, you decide! This would make a perfect place for animals, horses, working on site, or just a relaxing retreat. The lower unit was added in 2012. Additional future potential in the large walk-up attic. Unique Private Paradise close to shopping and highways!
Location
State RI
County Newport
Zoning R60
Direction S Stafford, L Glendale, L Antelope, R Elk, turns into a dirt road, watch for 160 & sign on the left
Rooms
Basement Full, Finished, Walk-Out Access, Interior Entry, Concrete
Interior
Interior Features Unit 1(Ceiling Fans, Stone/Granite/Solid Counters, Upgraded Cabinets, Upgraded Countertops, Bathroom with Shower Stall, Bathroom With Tub & Shower), Unit 2(Storage, Stone/Granite/Solid Counters, Upgraded Cabinets, Upgraded Countertops, Bathroom with Shower Stall), Unit 1 Rooms(Living Room, Dining Room, Kitchen, Office/Den, Other (See Remarks)), Unit 2 Rooms(Living Room, Dining Room, Kitchen, Office/Den)
Heating Unit 1(Oil, Radiant), Unit 2(Oil, Radiant)
Cooling Unit 1(Central Air), Unit 2(Central Air)
Flooring Tile, Carpet, Varies Per Unit, Laminate, Hardwood, Unit 1(undefined), Unit 2(Tile Floor, Wall to Wall Carpet, Stone/Ceramic Tile Floor)
Fireplaces Number 1
Fireplaces Type Unit 1(Fireplace - Wood burning)
Appliance Washer, Dryer, Unit 1(Range, Dishwasher, Microwave, Refrigerator), Unit 2(Range, Dishwasher, Microwave, Washer, Dryer), Oil Water Heater, Tank Water Heater, Utility Connections for Gas Range, Utility Connections for Gas Oven, Utility Connections Outdoor Gas Grill Hookup
Laundry Laundry Room, Washer Hookup
Exterior
Exterior Feature Balcony, Stone Wall, Other, Unit 1 Balcony/Deck
Community Features Shopping, Highway Access, House of Worship, Public School, Other
Utilities Available for Gas Range, for Gas Oven, Washer Hookup, Outdoor Gas Grill Hookup
Total Parking Spaces 6
Garage No
Building
Lot Description Wooded, Easements
Story 3
Foundation Concrete Perimeter
Sewer Private Sewer
Water Private
Read Less
Want to know what your home might be worth? Contact us for a FREE valuation!

Our team is ready to help you sell your home for the highest possible price ASAP
Bought with Philip Rebello • revolv Real Estate






