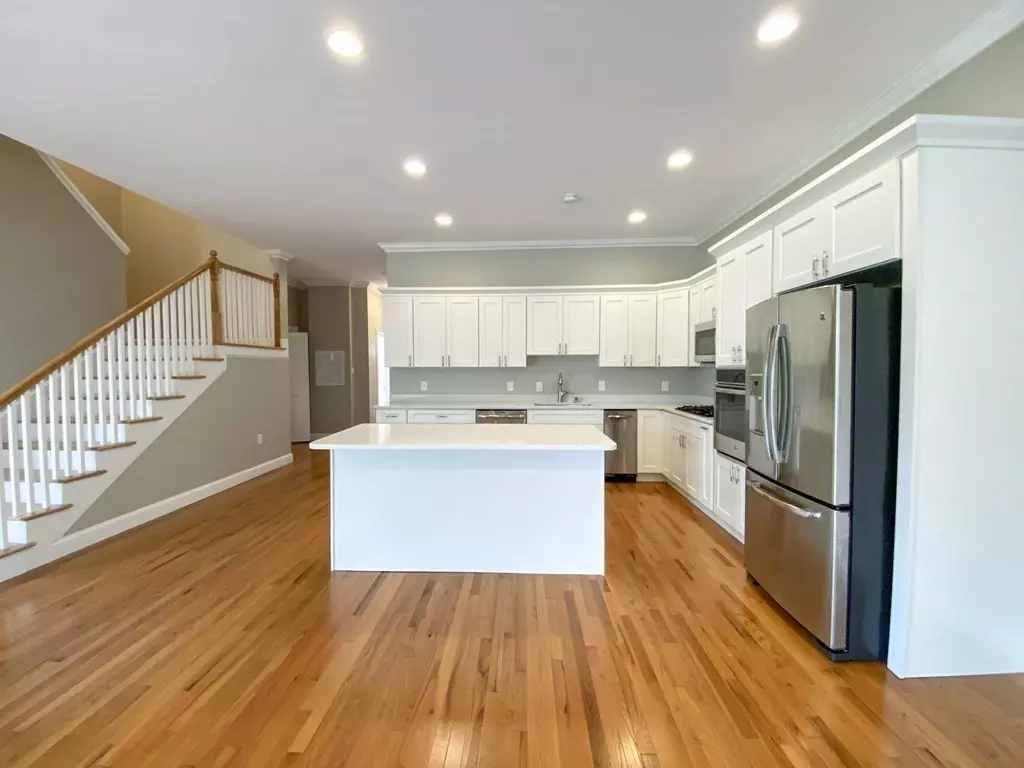$730,000
$729,999
For more information regarding the value of a property, please contact us for a free consultation.
74 Park Street #2 Woburn, MA 01801
3 Beds
2.5 Baths
2,160 SqFt
Key Details
Sold Price $730,000
Property Type Condo
Sub Type Condominium
Listing Status Sold
Purchase Type For Sale
Square Footage 2,160 sqft
Price per Sqft $337
MLS Listing ID 72956765
Sold Date 05/09/22
Bedrooms 3
Full Baths 2
Half Baths 1
HOA Fees $300/mo
HOA Y/N true
Year Built 2015
Tax Year 2022
Lot Size 0.370 Acres
Acres 0.37
Property Sub-Type Condominium
Property Description
Open House: Saturday 03/26 11:30am-1pm. Beautifully designed and constructed 3 bedroom townhouse with tall ceilings and unique features throughout. The first floor consists of an oversized half bathroom and front hall closet, gorgeous kitchen with GE stainless steel appliances, and an open concept living room and dining room. The second floor consists of 3 bedrooms, 2 full bathrooms, and a laundry room. There is a pull-down attic located in the master bedroom closet for extra storage, as well as a full basement with high ceilings which could be potentially finished in the future for extra living space. Other features include a 1 car garage, paved driveway, front porch, back deck and good sized exclusive use yard. Access to many amenities and walking distance to Woburn Center. Plans and master deed attached.
Location
State MA
County Middlesex
Area Central Square
Zoning R-2
Direction Main St. to Park St.
Rooms
Primary Bedroom Level Second
Dining Room Flooring - Hardwood, Open Floorplan, Recessed Lighting
Kitchen Flooring - Hardwood, Countertops - Stone/Granite/Solid, Kitchen Island, Cabinets - Upgraded
Interior
Heating Forced Air
Cooling Central Air
Flooring Tile, Hardwood
Appliance Range, Oven, Dishwasher, Disposal, Microwave, Refrigerator, Gas Water Heater, Utility Connections for Gas Range
Laundry Flooring - Stone/Ceramic Tile, Second Floor, In Unit
Exterior
Garage Spaces 1.0
Community Features Public Transportation, Shopping, Tennis Court(s), Park, Walk/Jog Trails, Golf, Highway Access, Private School, Public School, T-Station
Utilities Available for Gas Range
Roof Type Shingle
Total Parking Spaces 3
Garage Yes
Building
Story 2
Sewer Public Sewer
Water Public
Schools
Elementary Schools Malcolm White
Middle Schools John F Kennedy
High Schools Wmhs
Others
Pets Allowed Yes
Acceptable Financing Contract
Listing Terms Contract
Read Less
Want to know what your home might be worth? Contact us for a FREE valuation!

Our team is ready to help you sell your home for the highest possible price ASAP
Bought with Alexandra Haueisen • Coldwell Banker Realty - Boston






