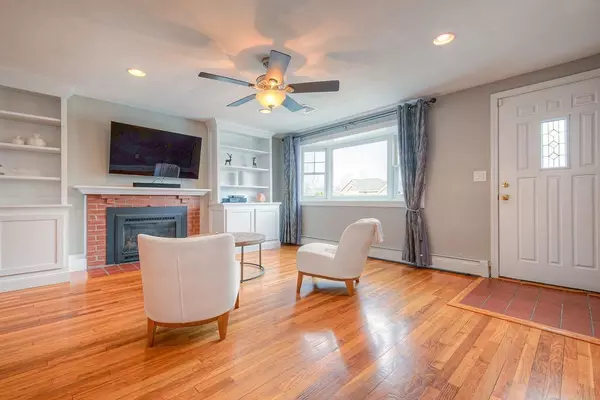$1,100,000
$825,000
33.3%For more information regarding the value of a property, please contact us for a free consultation.
6 Duren Avenue Woburn, MA 01801
4 Beds
4 Baths
2,790 SqFt
Key Details
Sold Price $1,100,000
Property Type Single Family Home
Sub Type Single Family Residence
Listing Status Sold
Purchase Type For Sale
Square Footage 2,790 sqft
Price per Sqft $394
MLS Listing ID 72950920
Sold Date 05/12/22
Style Colonial
Bedrooms 4
Full Baths 4
HOA Y/N false
Year Built 1956
Annual Tax Amount $6,749
Tax Year 2022
Lot Size 0.340 Acres
Acres 0.34
Property Sub-Type Single Family Residence
Property Description
This white Colonial will delight & surprise you as soon as you enter! With 2790 sq. ft of living space, it has the perfect balance of open & private areas.The extensive improvements make this a very special house. Two master suites, on each the 1st & 3rd floors, allow for 1st fl. living, or a separate space for guests.You immediately enter into the light filled living room, with a propane fireplace & built ins & the beautifully updated chef's kitchen with a center island & great work space.The abutting sunlit dining room opens to the outside for summer entertaining ease. A 2nd bedroom & 2nd full bath complete the 1st floor. On the upper levels you'll find the bonus room which is spacious & provides much flexibility, the beautiful newer master suite w/a gorgeous bath, a 4th bedroom, 4th full bath, & a sweet family room. Outside is another special space; a tranquil, level, fenced back yard w/a brick patio & a fire pit, stone walls, & a hot tub w/a remote Covana cover that opens & closes!
Location
State MA
County Middlesex
Zoning Res
Direction Rt 3 to Russell St to Duren St. OR Lowell St to East St to Russell St to Duren St.
Rooms
Family Room Flooring - Hardwood, Window(s) - Picture, Recessed Lighting
Basement Full, Interior Entry, Bulkhead, Sump Pump, Unfinished
Primary Bedroom Level Third
Dining Room Flooring - Hardwood, Window(s) - Picture, Exterior Access, Recessed Lighting, Slider
Kitchen Flooring - Hardwood, Countertops - Stone/Granite/Solid, Kitchen Island, Open Floorplan, Lighting - Pendant
Interior
Interior Features Bathroom - Full, Bathroom - Tiled With Shower Stall, Countertops - Upgraded, Double Vanity, Recessed Lighting, Bathroom, Bonus Room, Internet Available - Unknown
Heating Baseboard, Oil
Cooling Central Air
Flooring Tile, Hardwood, Flooring - Hardwood
Fireplaces Number 1
Fireplaces Type Living Room
Appliance Range, Dishwasher, Disposal, Refrigerator, Washer, Dryer, Oil Water Heater, Utility Connections for Electric Range, Utility Connections for Electric Dryer
Laundry Dryer Hookup - Electric, Washer Hookup, Electric Dryer Hookup, Third Floor
Exterior
Exterior Feature Rain Gutters, Sprinkler System, Decorative Lighting, Stone Wall
Garage Spaces 1.0
Fence Fenced/Enclosed, Fenced, Invisible
Community Features Public Transportation, Shopping, Pool, Tennis Court(s), Park, Medical Facility, Highway Access, Private School, Public School
Utilities Available for Electric Range, for Electric Dryer, Washer Hookup
Roof Type Shingle, Rubber
Total Parking Spaces 4
Garage Yes
Building
Lot Description Cleared
Foundation Concrete Perimeter
Sewer Public Sewer
Water Public
Architectural Style Colonial
Schools
Elementary Schools Reeves
Middle Schools Joyce
High Schools Woburn Hs
Others
Senior Community false
Read Less
Want to know what your home might be worth? Contact us for a FREE valuation!

Our team is ready to help you sell your home for the highest possible price ASAP
Bought with The Drucker Group • Compass






