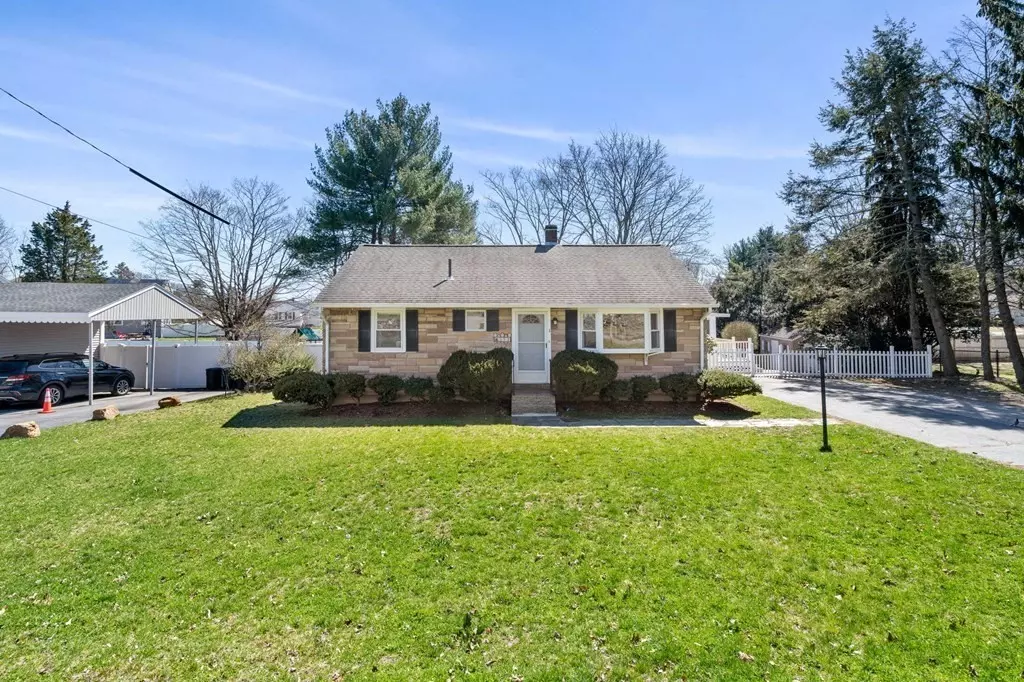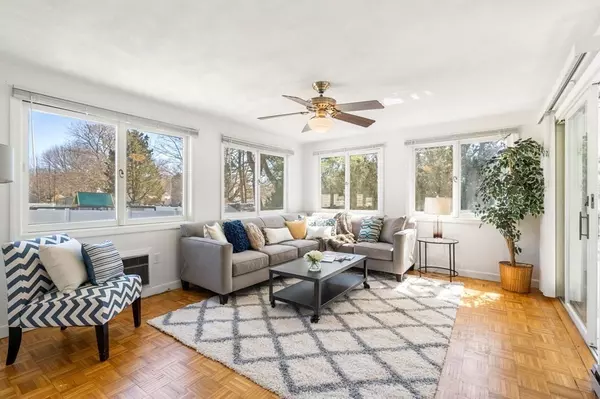$610,000
$569,000
7.2%For more information regarding the value of a property, please contact us for a free consultation.
353 Salem St Woburn, MA 01801
3 Beds
1 Bath
1,504 SqFt
Key Details
Sold Price $610,000
Property Type Single Family Home
Sub Type Single Family Residence
Listing Status Sold
Purchase Type For Sale
Square Footage 1,504 sqft
Price per Sqft $405
MLS Listing ID 72965795
Sold Date 05/12/22
Style Ranch
Bedrooms 3
Full Baths 1
HOA Y/N false
Year Built 1955
Annual Tax Amount $4,343
Tax Year 2022
Lot Size 0.260 Acres
Acres 0.26
Property Sub-Type Single Family Residence
Property Description
OPEN HOUSE CANCELED!!! OWNER ACCEPTED AN OFFER! Charming 3BR storybook ranch on level lot in the heart of Woburn! This home is deleaded. Lovely sun-splashed living room with parquet floors and windows all around leads to spectacular 3 season sun-room. Incredible sunlight basks this area and provides an enormous entertaining space. Huge dining room/formal living room with gleaming hardwood floors and bay window. Country eat-in kitchen with white quartz and tile backsplash & ample cabinet space. 3 well appointed bedrooms with excellent closet space and a full bathroom complete this level. The large family room on the lower level is perfect for a play space, home office or media room. This home offers tremendous separation of living spaces! The lower level also includes two huge closets, laundry room with washer/dryer, folding area and ample storage. Lovely custom deck off 3 season room and storage shed. Lovely flat yard perfect for recreational fun! Easy access to all major highways.
Location
State MA
County Middlesex
Zoning R-1
Direction Washington to Salem
Rooms
Family Room Closet, Flooring - Wall to Wall Carpet
Basement Full, Finished, Partially Finished, Concrete
Primary Bedroom Level First
Dining Room Flooring - Hardwood
Kitchen Flooring - Vinyl, Country Kitchen
Interior
Interior Features Sun Room
Heating Baseboard, Oil
Cooling Window Unit(s)
Flooring Carpet, Laminate, Hardwood, Flooring - Stone/Ceramic Tile
Appliance Range, Dishwasher, Disposal, Microwave, Refrigerator, Washer, Dryer, Tank Water Heater, Utility Connections for Electric Range, Utility Connections for Gas Dryer
Laundry Washer Hookup
Exterior
Exterior Feature Rain Gutters, Storage, Professional Landscaping, Garden
Fence Fenced/Enclosed, Fenced
Community Features Public Transportation, Shopping, Pool, Tennis Court(s), Park, Walk/Jog Trails, Golf, Medical Facility, Laundromat, Bike Path, Conservation Area, Highway Access, House of Worship, Marina, Private School, Public School, T-Station, University
Utilities Available for Electric Range, for Gas Dryer, Washer Hookup
Roof Type Shingle
Total Parking Spaces 6
Garage No
Building
Lot Description Level
Foundation Concrete Perimeter
Sewer Public Sewer
Water Public
Architectural Style Ranch
Schools
Elementary Schools Goodyear
Middle Schools Kennedy Jr High
High Schools Woburn High
Others
Acceptable Financing Contract
Listing Terms Contract
Read Less
Want to know what your home might be worth? Contact us for a FREE valuation!

Our team is ready to help you sell your home for the highest possible price ASAP
Bought with MG Group • Century 21 North East






