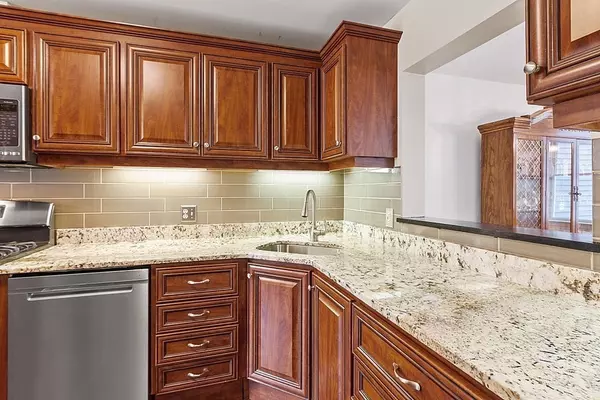$507,900
$519,900
2.3%For more information regarding the value of a property, please contact us for a free consultation.
67 Cherry Hollow Road #67 Nashua, NH 03062
2 Beds
3 Baths
1,982 SqFt
Key Details
Sold Price $507,900
Property Type Condo
Sub Type Condominium
Listing Status Sold
Purchase Type For Sale
Square Footage 1,982 sqft
Price per Sqft $256
MLS Listing ID 72959401
Sold Date 05/16/22
Bedrooms 2
Full Baths 3
HOA Fees $583/mo
HOA Y/N true
Year Built 1988
Annual Tax Amount $6,785
Tax Year 2020
Property Sub-Type Condominium
Property Description
Welcome to this inviting Sky Meadow townhome with four freshly painted levels both inside and out. The open floor plan flows seamlessly from dining to living room with gleaming hardwood floors. Abundant natural light shines through sliders that lead to your own private screened porch with a secluded wooded view. Large trees provide a tree-house affect, cooling shade, and colorful fall foliage while sitting on its private deck. The kitchen boasts upgraded solid wood cabinets with expanded granite counters, stainless-steel appliances and beautiful wood-based flooring. The main bedroom offers a convenient ensuite with shower. The sunny second bedroom features ample closet space and is adjacent to another full bathroom. The 3rd floor provides a finished sky-lit bonus room that is ideal for a office, guest space or toy room. A fully finished walk-out lower level allows for easy entertaining with access to covered patio.
Location
State NH
County Hillsborough
Zoning R40
Direction Spit Brook Road to Sky Meadow Drive to Cherry Hollow Road
Rooms
Family Room Flooring - Wall to Wall Carpet, Exterior Access, Recessed Lighting
Primary Bedroom Level Second
Dining Room Flooring - Hardwood, Open Floorplan, Lighting - Overhead
Kitchen Countertops - Stone/Granite/Solid, Countertops - Upgraded, Breakfast Bar / Nook, Cabinets - Upgraded, Remodeled, Stainless Steel Appliances, Wine Chiller, Gas Stove, Lighting - Overhead
Interior
Interior Features Loft
Heating Forced Air, Natural Gas
Cooling Central Air
Flooring Tile, Carpet, Engineered Hardwood, Flooring - Wall to Wall Carpet
Fireplaces Number 1
Appliance Range, Dishwasher, Disposal, Microwave, Refrigerator, Washer, Dryer, Wine Refrigerator, Electric Water Heater
Laundry Electric Dryer Hookup, In Basement, In Unit
Exterior
Exterior Feature Rain Gutters, Professional Landscaping, Tennis Court(s)
Garage Spaces 1.0
Community Features Public Transportation, Shopping, Pool, Tennis Court(s), Park, Golf, Highway Access, Public School
Roof Type Shingle
Total Parking Spaces 3
Garage Yes
Building
Story 2
Sewer Public Sewer
Water Public
Schools
Elementary Schools Bicentennial
Middle Schools Fairgrounds
High Schools Nashua South
Others
Senior Community false
Acceptable Financing Contract
Listing Terms Contract
Read Less
Want to know what your home might be worth? Contact us for a FREE valuation!

Our team is ready to help you sell your home for the highest possible price ASAP
Bought with Non Member • Non Member Office






