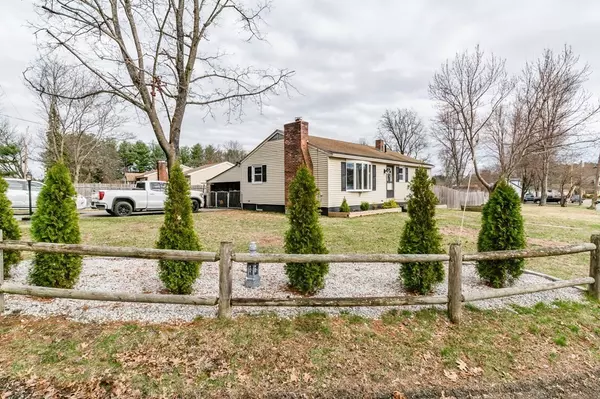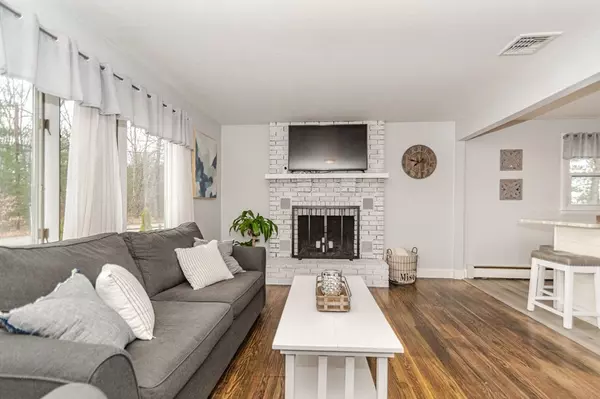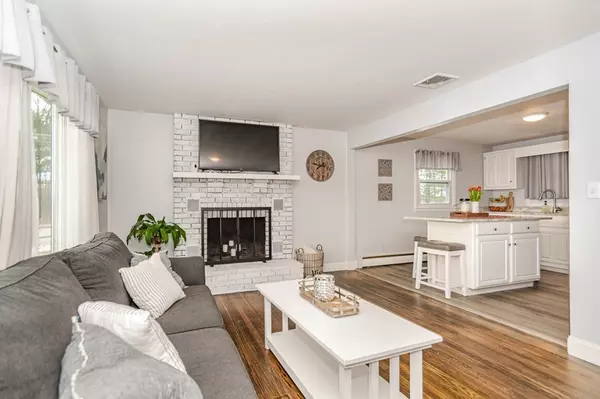$445,000
$389,900
14.1%For more information regarding the value of a property, please contact us for a free consultation.
2 Waverly Street Nashua, NH 03060
3 Beds
1 Bath
1,700 SqFt
Key Details
Sold Price $445,000
Property Type Single Family Home
Sub Type Single Family Residence
Listing Status Sold
Purchase Type For Sale
Square Footage 1,700 sqft
Price per Sqft $261
MLS Listing ID 72961623
Sold Date 05/25/22
Style Ranch
Bedrooms 3
Full Baths 1
Year Built 1966
Annual Tax Amount $5,740
Tax Year 2021
Lot Size 9,583 Sqft
Acres 0.22
Property Sub-Type Single Family Residence
Property Description
Welcome to this beautiful, single level living, recently renovated Ranch. This inviting home's main level has an open concept kitchen with new stainless steel appliances and granite countertops which flows into a good sized living room with wood burning fireplace. The main level also offers hardwood flooring in the living room, the large master bedroom and the second bedroom. The lower level is finished with a family room and a third bedroom. All windows were just replaced and the roof and hot water heater are newer. This home sits on a large, level, fenced in, corner lot with car port - just minutes to Nashua Country Club, Rivier University, shopping and Route 3. Offers will be presented as they are received.
Location
State NH
County Hillsborough
Zoning R9
Direction Use GPS
Rooms
Family Room Flooring - Vinyl
Basement Full, Finished
Primary Bedroom Level First
Kitchen Flooring - Vinyl, Countertops - Stone/Granite/Solid, Stainless Steel Appliances
Interior
Heating Oil
Cooling Central Air
Flooring Vinyl, Carpet, Hardwood
Fireplaces Number 1
Appliance Range, Dishwasher, Refrigerator, Washer, Dryer, Propane Water Heater, Utility Connections for Gas Range, Utility Connections for Gas Dryer
Laundry Washer Hookup
Exterior
Exterior Feature Storage
Garage Spaces 1.0
Community Features Golf, House of Worship, University
Utilities Available for Gas Range, for Gas Dryer, Washer Hookup
Roof Type Shingle
Total Parking Spaces 4
Garage Yes
Building
Lot Description Corner Lot, Level
Foundation Concrete Perimeter
Sewer Public Sewer
Water Public
Architectural Style Ranch
Others
Senior Community false
Read Less
Want to know what your home might be worth? Contact us for a FREE valuation!

Our team is ready to help you sell your home for the highest possible price ASAP
Bought with John Kyle • Lamacchia Realty, Inc.






