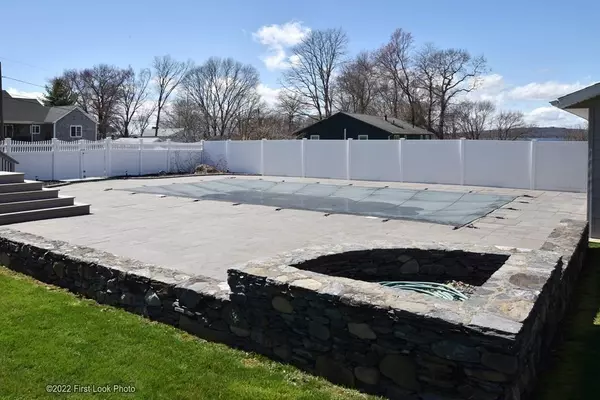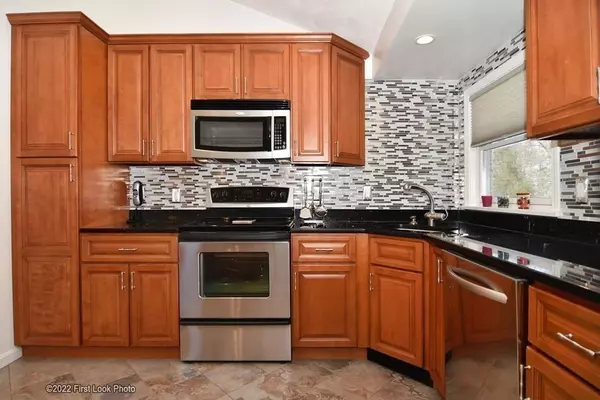$560,000
$529,000
5.9%For more information regarding the value of a property, please contact us for a free consultation.
240 Lepes Rd Tiverton, RI 02878
3 Beds
2 Baths
2,106 SqFt
Key Details
Sold Price $560,000
Property Type Single Family Home
Sub Type Single Family Residence
Listing Status Sold
Purchase Type For Sale
Square Footage 2,106 sqft
Price per Sqft $265
MLS Listing ID 72965127
Sold Date 05/26/22
Style Raised Ranch
Bedrooms 3
Full Baths 2
HOA Y/N false
Year Built 1986
Annual Tax Amount $4,995
Tax Year 2021
Lot Size 0.620 Acres
Acres 0.62
Property Sub-Type Single Family Residence
Property Description
This immaculate home is a must see in Tiverton, RI! Located in a quiet neighborhood but close to the highway with water views from the bedrooms and the deck. This home has many improvements- a new roof 8 years ago, new hot water tank 4 years ago, central air conditioning, a kitchen remodel with all solid wood cabinets, easy care cedar impression shingles and Pella windows throughout. Many unique & thoughtful touches are in this home including matching custom cabinetry in both bathrooms and the downstairs living area. All the bedrooms have automatic lights in the closets, remote controlled light/fan combos, and the main bedroom has its own thermostat zone. The upper level has a living room, kitchen, dining area, two large bedrooms, a full bath and an office. The lower level has a large family room, an exercise room, laundry area and a beautiful full bath with a custom glass shower. There is a one car garage that is HEATED! Relax outside in the fully fenced in yard, with an inground pool
Location
State RI
County Newport
Zoning R30
Direction Main Road to Almy Dr, right on Kaufman Road, left on Lepes
Rooms
Primary Bedroom Level Second
Dining Room Vaulted Ceiling(s), Flooring - Hardwood, Flooring - Wood, Deck - Exterior, Exterior Access, Open Floorplan, Slider
Interior
Interior Features Finish - Sheetrock, Laundry Chute, Wired for Sound, Internet Available - Unknown
Heating Central, Baseboard, Oil
Cooling Central Air, Whole House Fan
Flooring Wood, Tile
Appliance Range, Dishwasher, Microwave, Refrigerator, Freezer, Washer, Dryer, Range Hood, Oven - ENERGY STAR, Oil Water Heater, Utility Connections for Electric Range, Utility Connections for Electric Oven, Utility Connections for Electric Dryer
Laundry First Floor, Washer Hookup
Exterior
Exterior Feature Rain Gutters, Storage, Garden, Stone Wall
Garage Spaces 1.0
Fence Fenced/Enclosed, Fenced
Pool In Ground
Community Features Public Transportation, Shopping, Tennis Court(s), Park, Walk/Jog Trails, Golf, Medical Facility, Laundromat, Bike Path, Conservation Area, Highway Access, House of Worship, Marina, Private School, Public School, University
Utilities Available for Electric Range, for Electric Oven, for Electric Dryer, Washer Hookup
Waterfront Description Beach Front, Ocean, Beach Ownership(Public)
View Y/N Yes
View Scenic View(s)
Roof Type Shingle
Total Parking Spaces 3
Garage Yes
Private Pool true
Building
Lot Description Cleared
Foundation Concrete Perimeter
Sewer Private Sewer
Water Public
Architectural Style Raised Ranch
Schools
Elementary Schools Pocasset
Middle Schools Tiverton Middle
High Schools Tiverton High
Others
Senior Community false
Read Less
Want to know what your home might be worth? Contact us for a FREE valuation!

Our team is ready to help you sell your home for the highest possible price ASAP
Bought with Bridgette Soby • Mott & Chace Sotheby's International Realty






