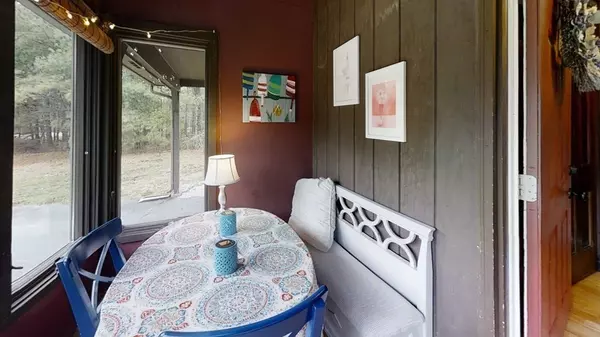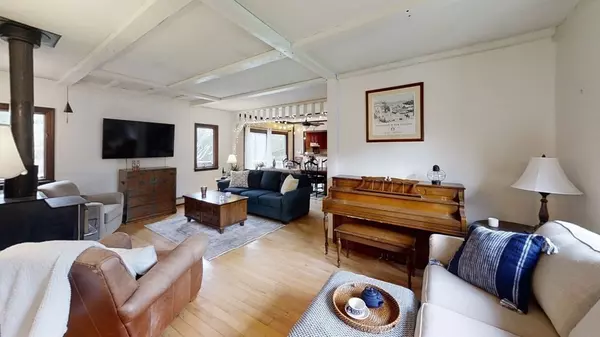$550,000
$499,000
10.2%For more information regarding the value of a property, please contact us for a free consultation.
410 Walnut Plain Rd Rochester, MA 02770
2 Beds
2 Baths
1,656 SqFt
Key Details
Sold Price $550,000
Property Type Single Family Home
Sub Type Single Family Residence
Listing Status Sold
Purchase Type For Sale
Square Footage 1,656 sqft
Price per Sqft $332
MLS Listing ID 72964962
Sold Date 05/27/22
Style Contemporary
Bedrooms 2
Full Baths 2
Year Built 1980
Annual Tax Amount $4,883
Tax Year 2022
Lot Size 2.390 Acres
Acres 2.39
Property Sub-Type Single Family Residence
Property Description
This 2-3 Bedroom home has space in all the right places! Situated on 2.39 acres of country land,each room in this house delights! On the main floor, enter through a porch to an open floorplan starting with a living room that hosts a house warming wood stove, hardwood floors, beamed ceilings, hidden storage areas. and windows overlooking an expanse backyard.On to the dining area that leads out to a deck; and then to the kitchen and pantry. The primary BR, formerly 2 bedrooms, finishes the first floor with a large office space, and bedroom area.The second floor is loft style with a full bath and office nook. This too could make a fabulous primary bedroom! So many options! Beach and town wharf reciprocity with Marion MA, and minutes from the highway for a Boston, Providence or Cape commute. All are under 60 miles. While this home has opportunities for horses, alpacas, farming,two outbuildings& fire pit-right across the way is Haskell Ridge, a beautiful subdivision in town!
Location
State MA
County Plymouth
Zoning A/R
Direction Route 105 Rochester to Walnut Plain Rd
Rooms
Basement Full, Garage Access, Sump Pump, Concrete
Primary Bedroom Level Main
Main Level Bedrooms 1
Dining Room Skylight, Flooring - Hardwood, Open Floorplan, Slider
Kitchen Window(s) - Bay/Bow/Box, Pantry, Countertops - Upgraded, Open Floorplan
Interior
Heating Baseboard, Oil, Wood Stove
Cooling Other
Flooring Tile, Hardwood
Fireplaces Number 1
Appliance Range, Refrigerator, Utility Connections for Electric Range
Laundry In Basement
Exterior
Exterior Feature Storage, Fruit Trees, Garden, Horses Permitted, Stone Wall
Garage Spaces 1.0
Fence Fenced
Community Features Walk/Jog Trails, Stable(s), Golf, Bike Path, Conservation Area, Highway Access
Utilities Available for Electric Range
Waterfront Description Beach Front, Bay, Lake/Pond, Ocean, Beach Ownership(Public)
Roof Type Shingle
Total Parking Spaces 6
Garage Yes
Building
Lot Description Wooded, Cleared, Sloped
Foundation Concrete Perimeter
Sewer Private Sewer
Water Private
Architectural Style Contemporary
Schools
Elementary Schools Rms
Middle Schools Orrjhs
High Schools Orr/Ocrvths
Others
Senior Community false
Read Less
Want to know what your home might be worth? Contact us for a FREE valuation!

Our team is ready to help you sell your home for the highest possible price ASAP
Bought with Michelle Saltmarsh • LAER Realty Partners / Rose Homes & Real Estate






