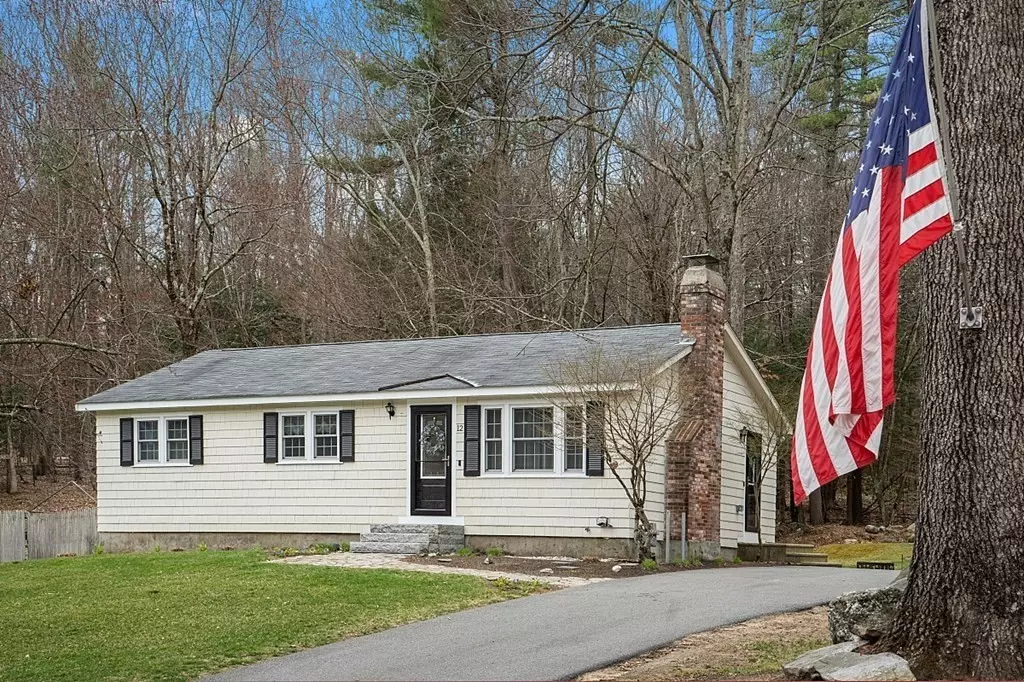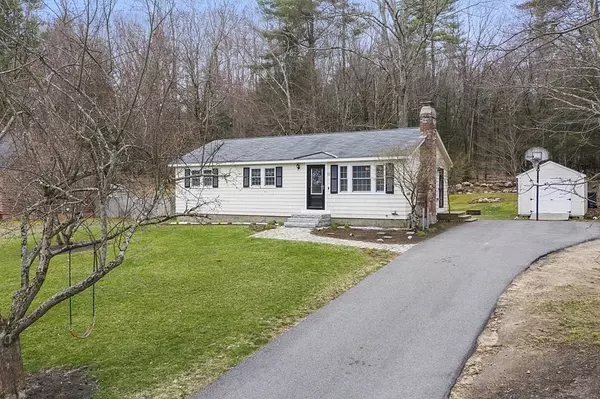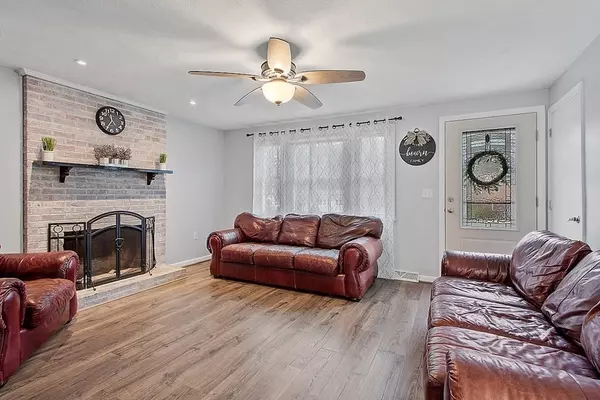$418,000
$374,900
11.5%For more information regarding the value of a property, please contact us for a free consultation.
12 Hickory Dr Townsend, MA 01469
3 Beds
1 Bath
1,373 SqFt
Key Details
Sold Price $418,000
Property Type Single Family Home
Sub Type Single Family Residence
Listing Status Sold
Purchase Type For Sale
Square Footage 1,373 sqft
Price per Sqft $304
MLS Listing ID 72970018
Sold Date 05/31/22
Style Ranch
Bedrooms 3
Full Baths 1
Year Built 1978
Annual Tax Amount $5,040
Tax Year 2022
Lot Size 0.870 Acres
Acres 0.87
Property Sub-Type Single Family Residence
Property Description
Looking for a move in ready home in a friendly neighborhood? This charming 3 bed 1 bath ranch in Timberlee Park is just what you're looking for! Enter into the living room which boasts a beautiful wood fireplace with brick hearth and surround. The well lit eat in kitchen offers tile floors and stainless appliances, with plenty of cabinet and counter space. Sliders exit to the composite rear deck overlooking the private and spacious back yard. Down the hall are the 3 bedrooms, including a nicely updated full bath. If you're needing some extra space, the incredible craftsmanship in the finished basement is perfect for a playroom or game room! The unfinished portion of the basement, which includes the laundry area, offers plenty of additional storage. Additionally, there is a framed in room in the basement that would make an ideal 2nd bathroom for the home.
Location
State MA
County Middlesex
Zoning RA3
Direction Take Route 119 to South St. to S Harbor Rd. to Ash St to Hickory Drive.
Rooms
Basement Full, Partially Finished, Bulkhead
Primary Bedroom Level First
Dining Room Flooring - Stone/Ceramic Tile, Deck - Exterior, Recessed Lighting
Kitchen Ceiling Fan(s), Flooring - Stone/Ceramic Tile, Exterior Access
Interior
Heating Forced Air, Natural Gas
Cooling Central Air
Flooring Tile, Vinyl, Carpet
Fireplaces Number 1
Appliance Range, Dishwasher, Refrigerator, Gas Water Heater, Utility Connections for Electric Range, Utility Connections for Electric Dryer
Laundry Washer Hookup
Exterior
Exterior Feature Storage
Community Features Public Transportation, Shopping, Park, Walk/Jog Trails, Stable(s), Medical Facility, Laundromat, Bike Path, Conservation Area, House of Worship, Private School, Public School
Utilities Available for Electric Range, for Electric Dryer, Washer Hookup
Roof Type Shingle
Total Parking Spaces 4
Garage No
Building
Lot Description Wooded, Gentle Sloping
Foundation Concrete Perimeter
Sewer Private Sewer
Water Public
Architectural Style Ranch
Schools
Elementary Schools Spaulding
Middle Schools Hawthorne Brook
High Schools North Middlesex
Read Less
Want to know what your home might be worth? Contact us for a FREE valuation!

Our team is ready to help you sell your home for the highest possible price ASAP
Bought with The Fredette Group • Keller Williams Realty-Merrimack






