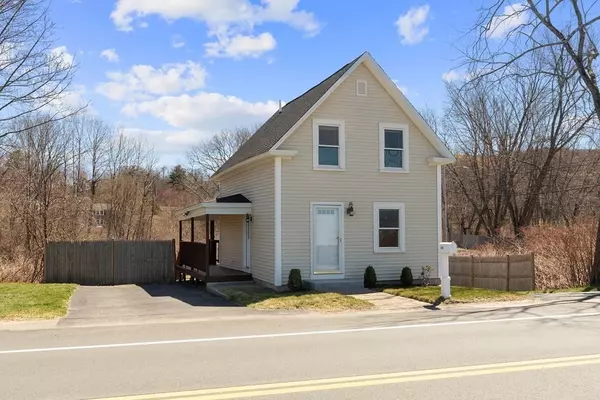$433,000
$389,900
11.1%For more information regarding the value of a property, please contact us for a free consultation.
222 Main Street Groveland, MA 01834
2 Beds
1 Bath
800 SqFt
Key Details
Sold Price $433,000
Property Type Single Family Home
Sub Type Single Family Residence
Listing Status Sold
Purchase Type For Sale
Square Footage 800 sqft
Price per Sqft $541
MLS Listing ID 72965696
Sold Date 05/31/22
Style Colonial
Bedrooms 2
Full Baths 1
HOA Y/N false
Year Built 1920
Annual Tax Amount $5,365
Tax Year 2022
Lot Size 6,534 Sqft
Acres 0.15
Property Sub-Type Single Family Residence
Property Description
IMMACULATE ! ! – COMPLETELY RENOVATED IN 2011 – 5 Room, 2 Bedroom, 1 Bath Traditional 2 Story Home with Detached 2 Car Garage Boasting 800 S.F.+- of Living Area. Special Features Include: In 2011 - New Roof, Wiring / Plumbing / Insulation / Plaster / 2 Zone FHW Gas Heat / Kitchen / Granite Counters - Stainless Appliances - Recessed Lighting / Full Bath / Gleaming Hardwood & Tile Floors / Large Wrap Around Covered Porch / Private Backyard / Town Water & Sewer / Natural Gas / Full Basement / 2 Paved Driveways / Town Park & Public Boat Launch Across the Street / A Great Condo Alternative .. and No H.O.A. Fees. Easy Access to Routes 95 / 93 & 495, the Commuter Rail, Boston and 3 Major Airports.
Location
State MA
County Essex
Zoning Res.
Direction Main Street - Groveland
Rooms
Basement Full
Primary Bedroom Level Second
Dining Room Flooring - Hardwood, Breakfast Bar / Nook, Deck - Exterior, Exterior Access, Slider
Kitchen Flooring - Stone/Ceramic Tile, Dining Area, Countertops - Stone/Granite/Solid, Breakfast Bar / Nook, Cabinets - Upgraded, High Speed Internet Hookup, Recessed Lighting, Remodeled, Stainless Steel Appliances
Interior
Heating Baseboard
Cooling None
Flooring Tile, Hardwood
Appliance Range, Dishwasher, Disposal, Microwave, Refrigerator, Electric Water Heater, Utility Connections for Gas Range, Utility Connections for Gas Dryer
Laundry In Basement
Exterior
Garage Spaces 2.0
Community Features Public Transportation, Shopping, Tennis Court(s), Park, Walk/Jog Trails, Laundromat, Conservation Area, Public School
Utilities Available for Gas Range, for Gas Dryer
View Y/N Yes
View Scenic View(s)
Roof Type Shingle
Total Parking Spaces 4
Garage Yes
Building
Lot Description Cleared, Gentle Sloping, Level
Foundation Block, Stone
Sewer Public Sewer
Water Public
Architectural Style Colonial
Schools
Elementary Schools Bagnall
Middle Schools Pentucket
High Schools Pentucket
Read Less
Want to know what your home might be worth? Contact us for a FREE valuation!

Our team is ready to help you sell your home for the highest possible price ASAP
Bought with Mark Dickinson • RE/MAX On The River, Inc.






