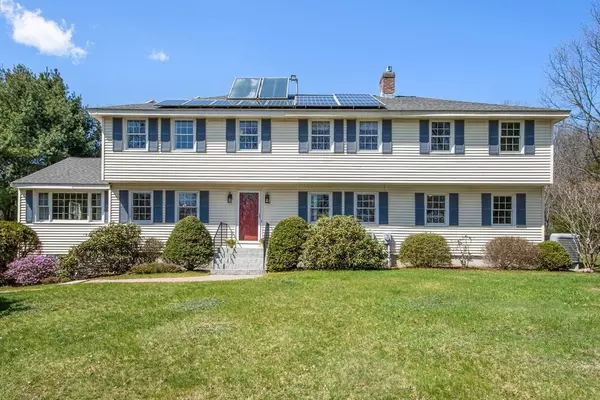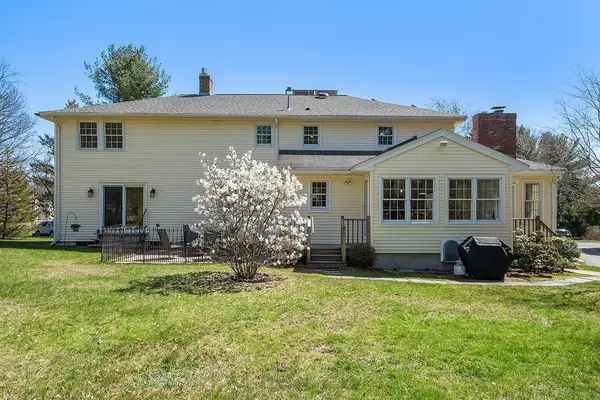$955,000
$850,000
12.4%For more information regarding the value of a property, please contact us for a free consultation.
42 Forest Road Stow, MA 01775
4 Beds
3 Baths
3,317 SqFt
Key Details
Sold Price $955,000
Property Type Single Family Home
Sub Type Single Family Residence
Listing Status Sold
Purchase Type For Sale
Square Footage 3,317 sqft
Price per Sqft $287
MLS Listing ID 72968681
Sold Date 05/31/22
Style Colonial
Bedrooms 4
Full Baths 3
Year Built 1973
Annual Tax Amount $10,846
Tax Year 2022
Lot Size 0.990 Acres
Acres 0.99
Property Sub-Type Single Family Residence
Property Description
Sun splashed and spacious colonial in a beautiful established neighborhood. Expanded gourmet kitchen features double Thermadore convection ovens plus a full warming drawer, a 5 burner Wolf cooktop, light cherry Schrocke cabinets, large island with room for 4 barstools & a prep sink plus a wonderful breakfast nook complete with skylights, wrap around windows and mahogany deck. The kitchen opens to a fire placed family room. The first floor has a full bath and a laundry room in addition to a living room and flexible bonus room with slider to patio. The back yard is level, open and private. A full solar array (see attached utility sheet) provides power for heat, cooling and hot water. So many updates here including a 50 year roof, Anderson 400 windows, heating, cooling, baths, & so much more (see update/improvement list). A new kayak launch will be right nearby too! Close to Lake Boon, Assabet River & Orchards. This is a dream home in a dream location!
Location
State MA
County Middlesex
Zoning R
Direction Sudbury Road to Forest
Rooms
Family Room Cathedral Ceiling(s), Ceiling Fan(s), Closet/Cabinets - Custom Built
Basement Full, Interior Entry, Garage Access, Sump Pump, Concrete, Unfinished
Primary Bedroom Level Second
Kitchen Skylight, Vaulted Ceiling(s), Dining Area, Countertops - Stone/Granite/Solid, Kitchen Island, Breakfast Bar / Nook, Cabinets - Upgraded, Deck - Exterior, Exterior Access, Recessed Lighting, Remodeled, Stainless Steel Appliances, Gas Stove, Lighting - Pendant
Interior
Interior Features Recessed Lighting, Slider, Bonus Room, Mud Room
Heating Forced Air, Air Source Heat Pumps (ASHP)
Cooling Central Air, Air Source Heat Pumps (ASHP)
Flooring Flooring - Stone/Ceramic Tile
Fireplaces Number 2
Fireplaces Type Family Room, Living Room
Appliance Oven, Countertop Range, Refrigerator, Dryer, Water Treatment, ENERGY STAR Qualified Dishwasher, ENERGY STAR Qualified Washer, Electric Water Heater, Solar Hot Water, Tank Water Heater, Plumbed For Ice Maker, Utility Connections for Gas Range, Utility Connections for Electric Oven, Utility Connections for Electric Dryer
Laundry Laundry Closet, Flooring - Stone/Ceramic Tile, Main Level, Electric Dryer Hookup, Remodeled, First Floor, Washer Hookup
Exterior
Garage Spaces 2.0
Community Features Shopping, Park, Walk/Jog Trails, Golf, Bike Path, Conservation Area, Public School
Utilities Available for Gas Range, for Electric Oven, for Electric Dryer, Washer Hookup, Icemaker Connection
Waterfront Description Beach Front, Lake/Pond, 1 to 2 Mile To Beach, Beach Ownership(Public)
Roof Type Shingle
Total Parking Spaces 6
Garage Yes
Building
Lot Description Level
Foundation Concrete Perimeter
Sewer Private Sewer
Water Private
Architectural Style Colonial
Schools
Elementary Schools Center
Middle Schools Hale
High Schools Nrhs
Others
Senior Community false
Read Less
Want to know what your home might be worth? Contact us for a FREE valuation!

Our team is ready to help you sell your home for the highest possible price ASAP
Bought with Nicolette Mascari • Compass






