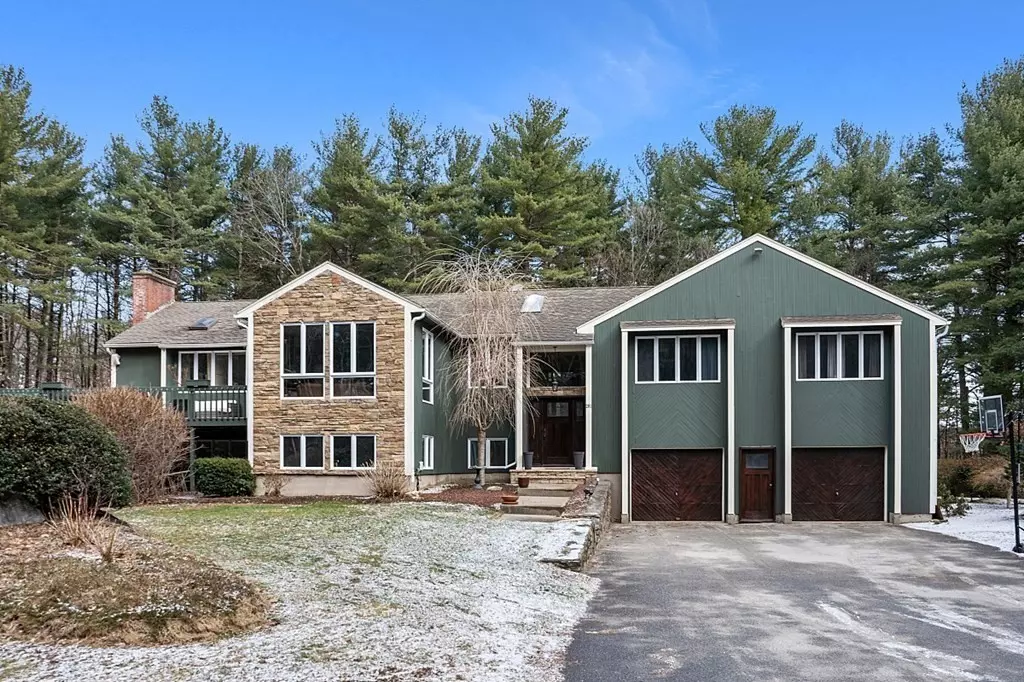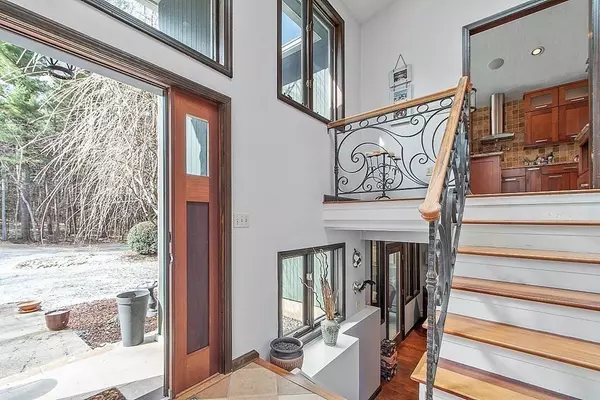$950,000
$799,000
18.9%For more information regarding the value of a property, please contact us for a free consultation.
201 Sterling Rd Princeton, MA 01541
4 Beds
4 Baths
3,408 SqFt
Key Details
Sold Price $950,000
Property Type Single Family Home
Sub Type Single Family Residence
Listing Status Sold
Purchase Type For Sale
Square Footage 3,408 sqft
Price per Sqft $278
MLS Listing ID 72959391
Sold Date 05/16/22
Style Contemporary
Bedrooms 4
Full Baths 4
HOA Y/N false
Year Built 1985
Annual Tax Amount $10,141
Tax Year 2021
Lot Size 6.200 Acres
Acres 6.2
Property Description
Beautiful contemporary with many amenities!!!! Gourmet kitchen with double wall oven, granite countertop and breakfast nook. Dining Room boasts built in custom cabinets and stone work. Primary suite with wood burning fireplace, primary bath with soaking tub and walk in shower. Spacious family room. Downstairs features game room with full wet bar, lounge area and bonus room for office or gym. In-law or guest suite with full kitchen and walk in closet (full bath is in common area). Home also features 3 fireplaces, Brazilian hardwood floors, 2,396 finished lower level (not included in sf). Private & partially wooded 6+ acre lot set back from street with some fruit trees, garden beds, shed, beautiful large deck, patio with fireplace and outdoor jacuzzi (negotiable).
Location
State MA
County Worcester
Zoning RA
Direction 140 North to 62 West. House is on 62 set back from the road.
Rooms
Basement Partial, Finished, Garage Access
Primary Bedroom Level First
Interior
Interior Features In-Law Floorplan, Bathroom, Exercise Room, Game Room, Home Office
Heating Baseboard, Oil
Cooling Ductless, Other
Flooring Wood, Wood Laminate
Fireplaces Number 3
Appliance Range, Oven, Dishwasher, Disposal, Refrigerator, Freezer, Washer, Dryer, Water Treatment, Wine Refrigerator, Range Hood, Water Softener, Utility Connections for Electric Range
Laundry In Basement
Exterior
Exterior Feature Rain Gutters, Storage, Fruit Trees, Garden
Garage Spaces 2.0
Community Features Tennis Court(s), Park, Walk/Jog Trails, Stable(s), Bike Path, Conservation Area, Highway Access, Public School
Utilities Available for Electric Range
Waterfront false
Total Parking Spaces 4
Garage Yes
Building
Lot Description Wooded
Foundation Concrete Perimeter
Sewer Private Sewer
Water Private
Schools
Elementary Schools Thomas Prince
Middle Schools Thomas Prince
High Schools Wachusett High
Others
Senior Community false
Read Less
Want to know what your home might be worth? Contact us for a FREE valuation!

Our team is ready to help you sell your home for the highest possible price ASAP
Bought with Michalann Cosme • Redfin Corp.






