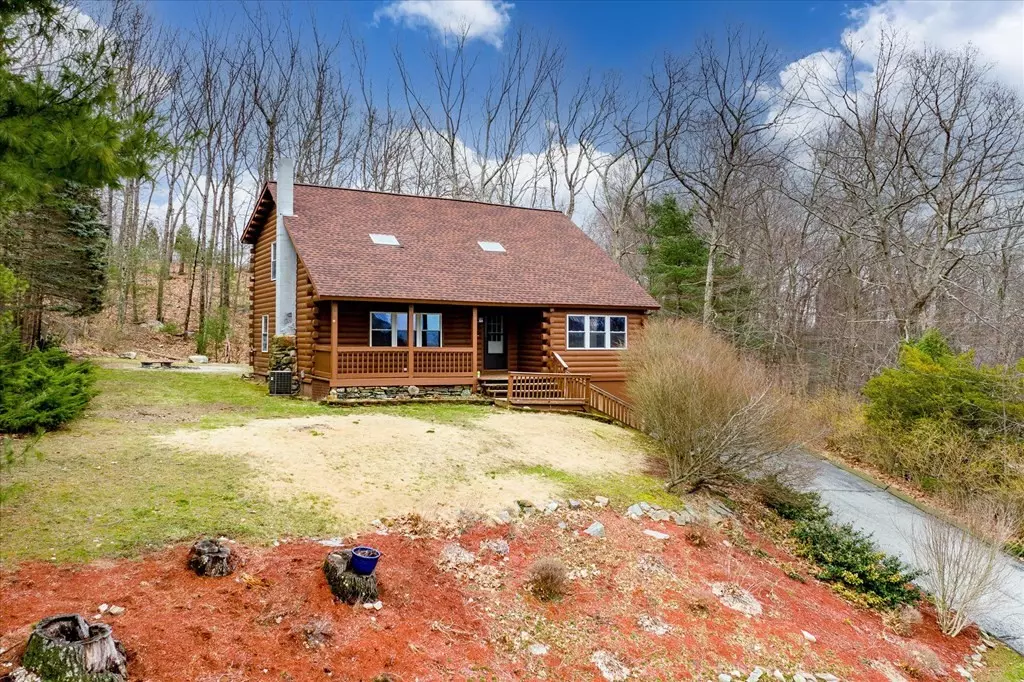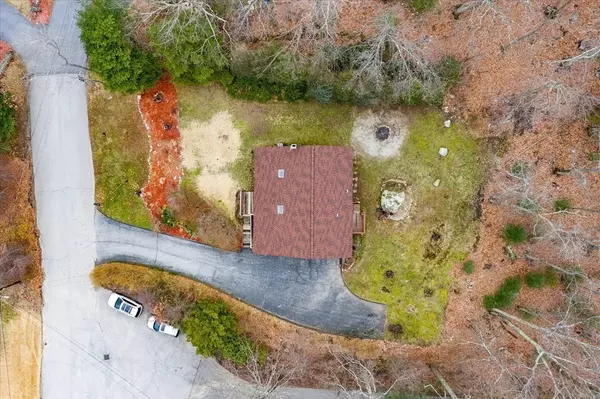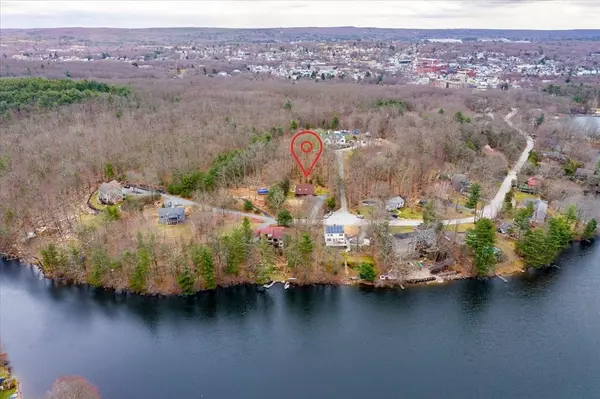$426,000
$399,900
6.5%For more information regarding the value of a property, please contact us for a free consultation.
68 Flaxfield Rd Dudley, MA 01571
3 Beds
2 Baths
1,704 SqFt
Key Details
Sold Price $426,000
Property Type Single Family Home
Sub Type Single Family Residence
Listing Status Sold
Purchase Type For Sale
Square Footage 1,704 sqft
Price per Sqft $250
MLS Listing ID 72962183
Sold Date 06/01/22
Style Log
Bedrooms 3
Full Baths 2
Year Built 1981
Annual Tax Amount $3,099
Tax Year 2022
Lot Size 0.360 Acres
Acres 0.36
Property Sub-Type Single Family Residence
Property Description
Charming log cabin home with a WATERVIEW of Merino Pond in Dudley! You are welcomed by a farmer's porch which is a great spot to have your morning cup of coffee and take in the beautiful water views. Inside, there is a good-sized kitchen that flows right into the formal dining area. The living room showcases beautiful beamed, cathedral ceilings giving it a nice open feel. First-floor laundry, 1 bedroom, and a full bath complete the main level. Upstairs, your new master suite awaits with double walk-in closets and an en suite bathroom as well as an additional bedroom. Other perks include newer flooring throughout, roof new in 2016, a 1-car garage, and central air to keep you cool in the summer. Enjoy water rights to Merino Pond year-round; fishing in the summer or ice skating in the winter. Located close to Nichols College and easy highway access. Your next chapter starts here!
Location
State MA
County Worcester
Zoning RES
Direction Mill St to Flaxfield Rd
Rooms
Basement Full, Walk-Out Access, Interior Entry, Garage Access, Concrete, Unfinished
Primary Bedroom Level Second
Dining Room Flooring - Vinyl, Open Floorplan
Kitchen Flooring - Vinyl, Dining Area, Open Floorplan
Interior
Heating Forced Air, Oil
Cooling Central Air
Flooring Vinyl, Other
Appliance Dishwasher, Refrigerator, Electric Water Heater, Tank Water Heater, Utility Connections for Electric Range, Utility Connections for Electric Dryer
Laundry Laundry Closet, Flooring - Vinyl, Electric Dryer Hookup, Washer Hookup, First Floor
Exterior
Garage Spaces 1.0
Community Features Shopping, Golf, House of Worship, Public School
Utilities Available for Electric Range, for Electric Dryer, Washer Hookup
Roof Type Shingle
Total Parking Spaces 6
Garage Yes
Building
Lot Description Wooded, Gentle Sloping, Level, Sloped, Steep Slope
Foundation Concrete Perimeter
Sewer Private Sewer
Water Private
Architectural Style Log
Schools
Elementary Schools Dudley El
Middle Schools Dudley Ms
High Schools Shepherd Hill
Read Less
Want to know what your home might be worth? Contact us for a FREE valuation!

Our team is ready to help you sell your home for the highest possible price ASAP
Bought with MJT Boston Group • Keller Williams Realty North Central





