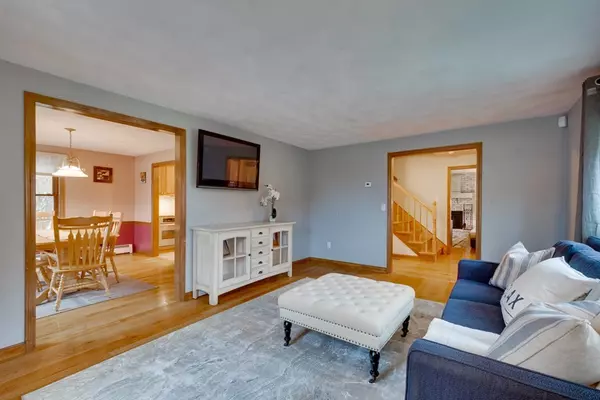$805,000
$749,900
7.3%For more information regarding the value of a property, please contact us for a free consultation.
295 Lancaster Dr Tewksbury, MA 01876
4 Beds
2.5 Baths
2,104 SqFt
Key Details
Sold Price $805,000
Property Type Single Family Home
Sub Type Single Family Residence
Listing Status Sold
Purchase Type For Sale
Square Footage 2,104 sqft
Price per Sqft $382
MLS Listing ID 72957592
Sold Date 06/01/22
Style Colonial
Bedrooms 4
Full Baths 2
Half Baths 1
Year Built 1984
Annual Tax Amount $8,714
Tax Year 2022
Lot Size 1.000 Acres
Acres 1.0
Property Description
Welcome to coveted Lancaster Drive! This picturesque colonial in Ames Estates offers great curb appeal and sits on a lovely 1 acre lot. The front porch welcomes guests before you enter into a center foyer. The main level offers a formal living room, dining room and large family room with a wood-burning fireplace. A custom kitchen sits at the rear of the home and features granite counters, gas stove and custom cabinetry over the sub zero refrigerator. A 1/2 bath sits conveniently between the living area and a screened in porch with cathedral ceiling and fan, great for warm summer nights. The second level of the home boasts 3 large bedrooms, a full bath and a large master suite with dbl closets and a full bath. A walk up attic has amazing expansion potential or storage space. The basement area off the 2 car garage is a great spot to drop coats and shoes and has a great workshop space. The private yard has a storage shed and a separate "man cave" or "she shed" with electricity and cable!
Location
State MA
County Middlesex
Zoning IH
Direction Pinnacle or Kendall to Lancaster
Rooms
Family Room Flooring - Hardwood
Basement Full, Interior Entry, Garage Access
Primary Bedroom Level Second
Dining Room Flooring - Hardwood, Window(s) - Bay/Bow/Box
Kitchen Flooring - Stone/Ceramic Tile, Window(s) - Bay/Bow/Box, Countertops - Stone/Granite/Solid, Kitchen Island
Interior
Heating Baseboard, Natural Gas
Cooling Central Air
Flooring Wood, Carpet
Fireplaces Number 1
Fireplaces Type Living Room
Appliance Range, Oven, Dishwasher, Disposal, Trash Compactor, Microwave, Refrigerator, Gas Water Heater, Utility Connections for Gas Range, Utility Connections for Electric Dryer
Laundry First Floor, Washer Hookup
Exterior
Exterior Feature Storage
Garage Spaces 2.0
Utilities Available for Gas Range, for Electric Dryer, Washer Hookup
Waterfront false
Roof Type Shingle
Total Parking Spaces 4
Garage Yes
Building
Lot Description Wooded, Level
Foundation Concrete Perimeter
Sewer Public Sewer
Water Public
Read Less
Want to know what your home might be worth? Contact us for a FREE valuation!

Our team is ready to help you sell your home for the highest possible price ASAP
Bought with The Goneau Group • Keller Williams Realty North Central






