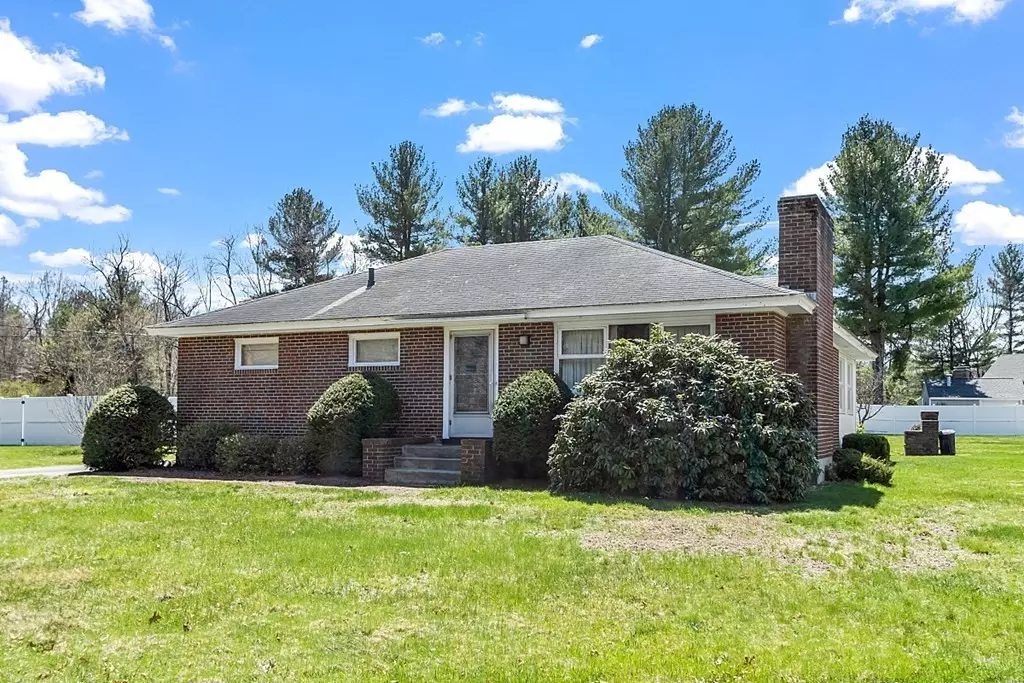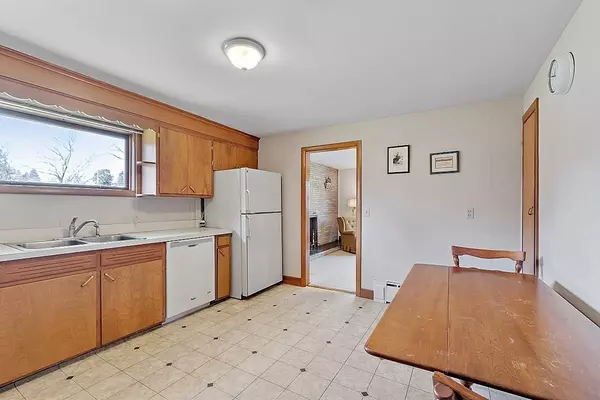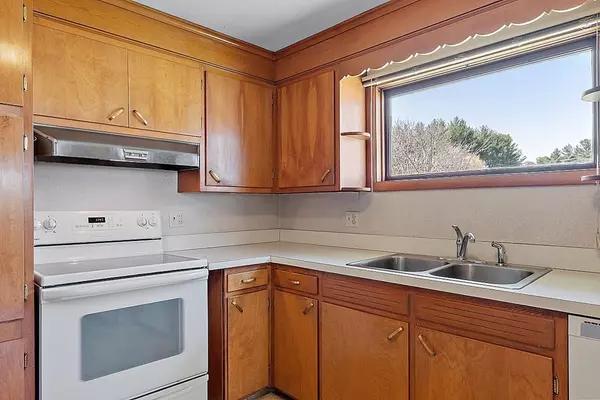$410,000
$385,000
6.5%For more information regarding the value of a property, please contact us for a free consultation.
53 Fitch Rd Lancaster, MA 01523
3 Beds
1 Bath
1,442 SqFt
Key Details
Sold Price $410,000
Property Type Single Family Home
Sub Type Single Family Residence
Listing Status Sold
Purchase Type For Sale
Square Footage 1,442 sqft
Price per Sqft $284
MLS Listing ID 72969104
Sold Date 06/09/22
Style Ranch
Bedrooms 3
Full Baths 1
HOA Y/N false
Year Built 1957
Annual Tax Amount $5,191
Tax Year 2022
Lot Size 0.690 Acres
Acres 0.69
Property Description
**MULTIPLE OFFERS** DEADLINE FOR OFFERS IS AT 12 NOON ON MONDAY 4/25. Solid as a rock! This brick hip roof ranch home was built and lived in by the original owners since 1957! Now ready for its new owners to update and modernize this classic home. Incredible, flat sprawling yard with plenty of room for family activities, includes fruit trees and a grape vineyard! The home features a large living room with brick fireplace and full brick surround wall. Lots if hardwood floors, some covered now by carpet. Nice bright eat in kitchen with plenty of cabinet space. The added family room off the back offers a great place for everyday family relaxation. Three bedrooms and a full bath round out the main level. The basement offers expansive room for potential future living space. Ideally located near the Sterling Town line with quick highway and Worcester access. Minutes from Rota Springs Farm Ice cream as well as Davis Animal Farm!
Location
State MA
County Worcester
Zoning Res
Direction South Meadow to Fitch Rd
Rooms
Family Room Ceiling Fan(s), Flooring - Wall to Wall Carpet
Basement Full, Bulkhead
Primary Bedroom Level First
Kitchen Flooring - Vinyl
Interior
Heating Baseboard, Oil, Electric
Cooling None
Flooring Tile, Carpet, Hardwood
Fireplaces Number 2
Fireplaces Type Living Room
Appliance Range, Dishwasher, Refrigerator, Washer, Dryer, Electric Water Heater, Tank Water Heater, Utility Connections for Electric Range, Utility Connections for Electric Dryer
Laundry In Basement, Washer Hookup
Exterior
Exterior Feature Fruit Trees
Community Features Shopping, Park, Golf, Conservation Area, Highway Access, Public School
Utilities Available for Electric Range, for Electric Dryer, Washer Hookup
Waterfront false
Waterfront Description Beach Front, Lake/Pond, Beach Ownership(Association)
Roof Type Shingle
Total Parking Spaces 3
Garage No
Building
Lot Description Cleared, Level
Foundation Block
Sewer Private Sewer
Water Public
Schools
High Schools Nashoba
Others
Senior Community false
Read Less
Want to know what your home might be worth? Contact us for a FREE valuation!

Our team is ready to help you sell your home for the highest possible price ASAP
Bought with Aura Gauthier • ERA Key Realty Services - Distinctive Group






