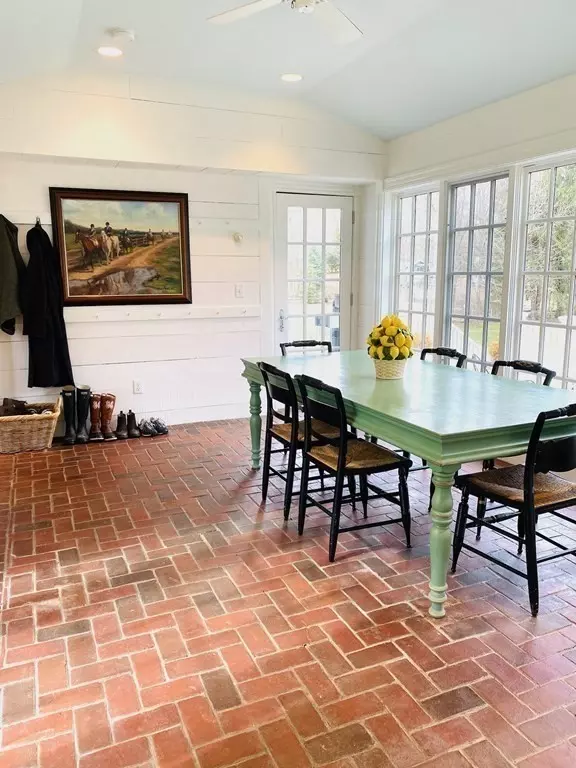$1,345,000
$1,390,000
3.2%For more information regarding the value of a property, please contact us for a free consultation.
19 Larch Row Wenham, MA 01984
4 Beds
3.5 Baths
3,600 SqFt
Key Details
Sold Price $1,345,000
Property Type Single Family Home
Sub Type Single Family Residence
Listing Status Sold
Purchase Type For Sale
Square Footage 3,600 sqft
Price per Sqft $373
MLS Listing ID 72959251
Sold Date 06/10/22
Style Colonial
Bedrooms 4
Full Baths 3
Half Baths 1
HOA Y/N false
Year Built 1850
Annual Tax Amount $19,887
Tax Year 2022
Lot Size 0.980 Acres
Acres 0.98
Property Sub-Type Single Family Residence
Property Description
A remarkable property located on one of the most desired streets in Wenham.This elegant restored antique home is owned by a respected and published designer and it shows.Wide pine floors original to the house,custom paneling, & millwork throughout bring warmth and comfort.The renovated kitchen features soapstone counters, a professional-grade stove,& built-in pantry that provides for a wonderful cooking experience with great flow for entertaining.The master bedroom offers an updated master bath with Carrara marble,soaking tub,& an envy-producing dressing room with built-in cabinetry and its very own shoe closet-a dream for any fashion enthusiast.This 4 BR home offers a third floor living area and BR suite allowing for a comfortable and separate place for guests.This property offers opportunities to meet the needs of a growing family. One of the features that makes this property truly remarkable is the incredible landscaped lawn with a private feeling, yet walkable to Wenham & Hamilton.
Location
State MA
County Essex
Zoning res
Direction 1A to Larch, or Essex to Larch
Rooms
Family Room Closet/Cabinets - Custom Built, Flooring - Wood, Cable Hookup, Exterior Access
Basement Partial, Crawl Space, Interior Entry, Dirt Floor, Concrete, Unfinished
Primary Bedroom Level Second
Dining Room Closet/Cabinets - Custom Built, Flooring - Wood, French Doors
Kitchen Closet, Closet/Cabinets - Custom Built, Flooring - Wood, Dining Area, Countertops - Stone/Granite/Solid, Handicap Accessible, Kitchen Island, Wet Bar, Cabinets - Upgraded, Recessed Lighting, Remodeled, Stainless Steel Appliances, Gas Stove
Interior
Interior Features Mud Room, Bonus Room, Wet Bar, Internet Available - Unknown
Heating Baseboard, Hot Water, Radiant, Oil
Cooling Central Air
Flooring Wood, Tile, Pine, Flooring - Stone/Ceramic Tile
Fireplaces Number 1
Fireplaces Type Family Room
Appliance Range, Dishwasher, Washer, Dryer, ENERGY STAR Qualified Refrigerator, Gas Water Heater, Utility Connections for Gas Range, Utility Connections for Gas Oven, Utility Connections for Electric Dryer
Laundry Dryer Hookup - Electric, First Floor, Washer Hookup
Exterior
Exterior Feature Professional Landscaping, Sprinkler System, Decorative Lighting, Stone Wall
Garage Spaces 2.0
Fence Fenced
Community Features Public Transportation, Shopping, Tennis Court(s), Park, Walk/Jog Trails, Golf, Bike Path, Conservation Area, Highway Access, House of Worship, Private School, Public School, T-Station
Utilities Available for Gas Range, for Gas Oven, for Electric Dryer, Washer Hookup
Roof Type Shingle
Total Parking Spaces 4
Garage Yes
Building
Lot Description Gentle Sloping
Foundation Granite
Sewer Private Sewer
Water Public, Private
Architectural Style Colonial
Schools
Elementary Schools Buker
Middle Schools Miles River
High Schools H-W Regional
Others
Senior Community false
Acceptable Financing Contract
Listing Terms Contract
Read Less
Want to know what your home might be worth? Contact us for a FREE valuation!

Our team is ready to help you sell your home for the highest possible price ASAP
Bought with Gretchen Berg • J. Barrett & Company






