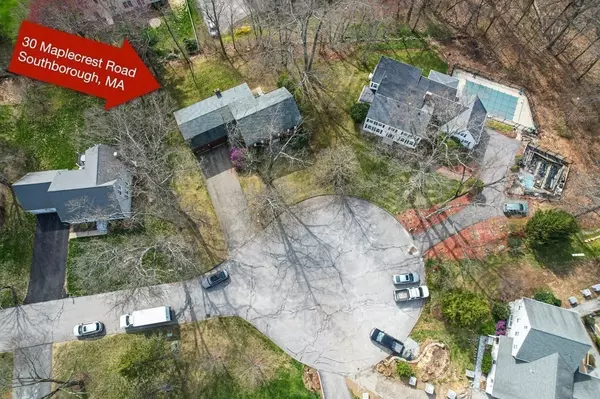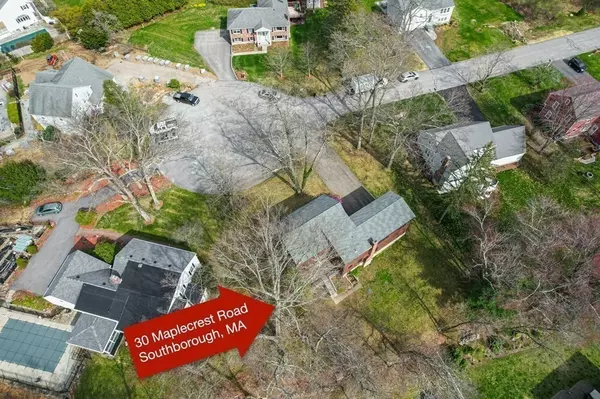$720,000
$699,000
3.0%For more information regarding the value of a property, please contact us for a free consultation.
30 Maplecrest Dr Southborough, MA 01772
5 Beds
3.5 Baths
2,966 SqFt
Key Details
Sold Price $720,000
Property Type Single Family Home
Sub Type Single Family Residence
Listing Status Sold
Purchase Type For Sale
Square Footage 2,966 sqft
Price per Sqft $242
Subdivision Kimberly Park
MLS Listing ID 72969932
Sold Date 06/17/22
Style Colonial, Garrison
Bedrooms 5
Full Baths 3
Half Baths 1
HOA Y/N false
Year Built 1970
Annual Tax Amount $9,897
Tax Year 2022
Lot Size 0.360 Acres
Acres 0.36
Property Description
Spacious 5 Bedroom, 3.5 Bath Garrison Colonial on desirable cul de sac in sought-after Kimberly Park neighborhood. Beautiful setting with mature landscaping. All spacious bedrooms have hardwood floors & large closets. 2966 Square Feet on 1st & 2nd floors. 2 Primary Bedrooms, each with bathrooms & walk-in closets, one opens to a large office with built-ins and extra closet. Charming Family Room with beams and fireplace flanked by sconces, large Living Room with hardwood floors, formal Dining Room with chair rail. Newer 5 Bedroom septic system installed in 2016, newer Buderus furnace, hot water expansion tank & Pella replacement windows. Oversized 2-car garage, 2nd entry with covered front porch and back deck overlooking private, scenic yard. Unfinished walkout basement. Top Southborough Schools & Ideal commuting location near Rte 9, Mass Pike, 495 & Commuter Rail. This charming house is ready for your personal touches to make it your own!
Location
State MA
County Worcester
Zoning RB
Direction Framingham Rd to Maplecrest
Rooms
Family Room Beamed Ceilings, Lighting - Sconce
Basement Full, Walk-Out Access, Unfinished
Primary Bedroom Level Second
Dining Room Flooring - Wall to Wall Carpet, Chair Rail, Lighting - Overhead
Kitchen Closet, Flooring - Wall to Wall Carpet, Flooring - Vinyl, Window(s) - Bay/Bow/Box, Dining Area, Pantry, Breakfast Bar / Nook, Recessed Lighting, Gas Stove, Peninsula, Lighting - Overhead
Interior
Interior Features Bathroom - Half, Closet, Closet/Cabinets - Custom Built, Bathroom, Home Office, Foyer
Heating Baseboard, Natural Gas
Cooling None
Flooring Tile, Vinyl, Carpet, Hardwood, Flooring - Laminate, Flooring - Hardwood, Flooring - Stone/Ceramic Tile
Fireplaces Number 1
Fireplaces Type Family Room
Appliance Range, Dishwasher, Refrigerator, Washer, Dryer, Utility Connections for Gas Range
Laundry Main Level, First Floor
Exterior
Garage Spaces 2.0
Community Features Public Transportation, Tennis Court(s), Park, Walk/Jog Trails, Golf, Medical Facility, Conservation Area, Highway Access, House of Worship, Private School, Public School, T-Station
Utilities Available for Gas Range
Waterfront false
Roof Type Shingle
Total Parking Spaces 4
Garage Yes
Building
Lot Description Cul-De-Sac, Level
Foundation Concrete Perimeter
Sewer Private Sewer
Water Public
Schools
Elementary Schools Finn/Neary/Wdwd
Middle Schools Trottier
High Schools Algonquin Rhs
Others
Senior Community false
Read Less
Want to know what your home might be worth? Contact us for a FREE valuation!

Our team is ready to help you sell your home for the highest possible price ASAP
Bought with Lanting Huang-Truong • StartPoint Realty






