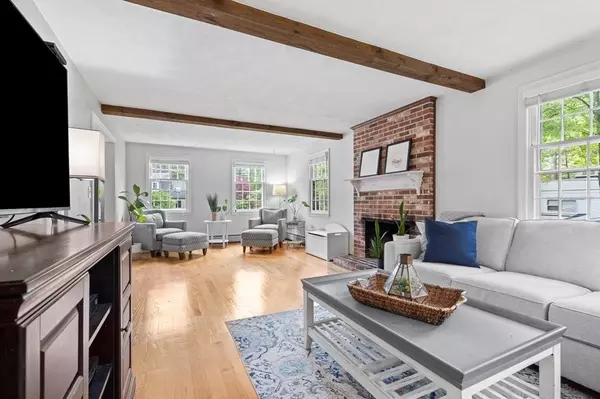$405,000
$350,000
15.7%For more information regarding the value of a property, please contact us for a free consultation.
51 Ash St Townsend, MA 01469
3 Beds
1.5 Baths
2,431 SqFt
Key Details
Sold Price $405,000
Property Type Single Family Home
Sub Type Single Family Residence
Listing Status Sold
Purchase Type For Sale
Square Footage 2,431 sqft
Price per Sqft $166
MLS Listing ID 72983576
Sold Date 06/21/22
Style Cape
Bedrooms 3
Full Baths 1
Half Baths 1
HOA Y/N false
Year Built 1977
Annual Tax Amount $5,262
Tax Year 2022
Lot Size 0.460 Acres
Acres 0.46
Property Sub-Type Single Family Residence
Property Description
New England Cape style home on level, cleared lot in sought after Timberlee Park. Step into this home and enjoy the spacious open first floor warmed by natural light. Entertain in the front to back kitchen/dining room with hardwood and tile flooring, ss appliances, gas cooking and direct access to private green space. Additional family space exists in large living room with fireplace, hardwood flooring and exposed beams the half bath with tile flooring completes this floor. 2nd floor boasts 3 nicely sized bedrooms and full bath, master bedroom has walk in closet and nook for desk or sitting area. Lower level is offers 700sqft of finished space the perfect versatile bonus room. Exterior green space is flat, level and private perfectly place for seasonal BBQ or hockey rink. 51 Ash Street a wonderful place to call home in sought after neighborhood setting.
Location
State MA
County Middlesex
Zoning RA3
Direction USE GPS
Rooms
Family Room Flooring - Wall to Wall Carpet
Basement Partially Finished, Interior Entry, Concrete
Primary Bedroom Level Second
Dining Room Flooring - Hardwood, Open Floorplan
Kitchen Flooring - Stone/Ceramic Tile, Exterior Access, Open Floorplan, Stainless Steel Appliances, Gas Stove
Interior
Heating Baseboard, Natural Gas
Cooling None
Flooring Wood, Tile, Carpet
Fireplaces Number 1
Fireplaces Type Living Room
Appliance Range, Dishwasher, Refrigerator, Washer, Dryer, Gas Water Heater, Tank Water Heater, Utility Connections for Gas Range, Utility Connections for Gas Oven, Utility Connections for Gas Dryer
Laundry In Basement, Washer Hookup
Exterior
Exterior Feature Rain Gutters, Storage
Community Features Shopping, Park, Walk/Jog Trails, Stable(s), Golf, Laundromat, Bike Path, Conservation Area, House of Worship, Public School
Utilities Available for Gas Range, for Gas Oven, for Gas Dryer, Washer Hookup
Roof Type Shingle
Total Parking Spaces 4
Garage No
Building
Lot Description Wooded, Cleared, Level
Foundation Concrete Perimeter
Sewer Private Sewer
Water Public
Architectural Style Cape
Read Less
Want to know what your home might be worth? Contact us for a FREE valuation!

Our team is ready to help you sell your home for the highest possible price ASAP
Bought with Brian Arsenault • LAER Realty Partners / Janet Cramb & Company






