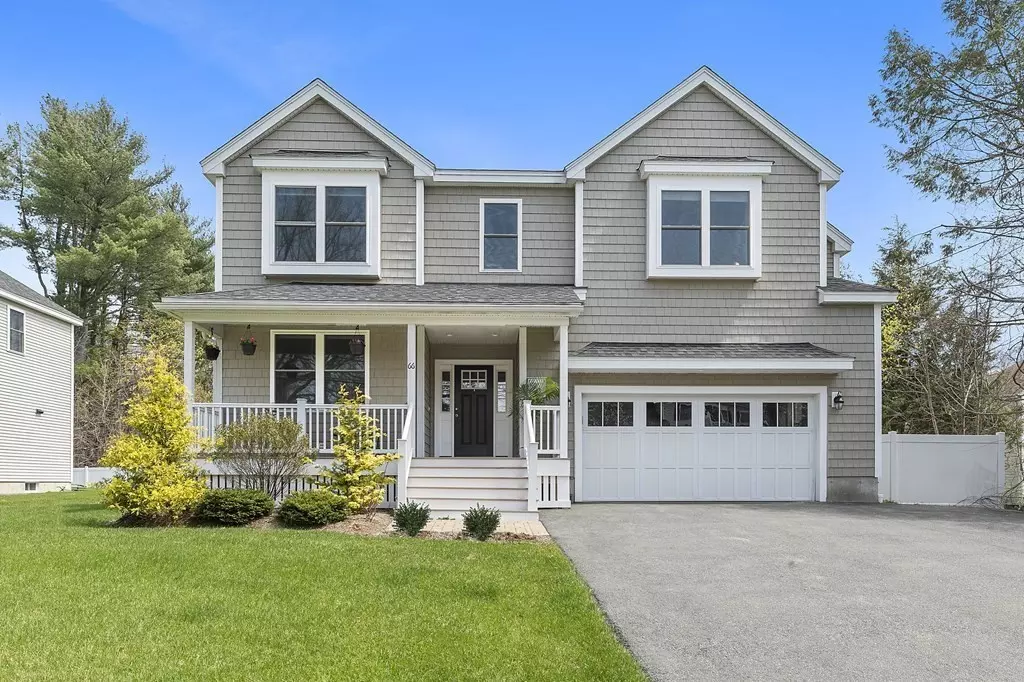$1,190,000
$1,075,000
10.7%For more information regarding the value of a property, please contact us for a free consultation.
66 Windsor Acton, MA 01720
4 Beds
4 Baths
3,017 SqFt
Key Details
Sold Price $1,190,000
Property Type Single Family Home
Sub Type Single Family Residence
Listing Status Sold
Purchase Type For Sale
Square Footage 3,017 sqft
Price per Sqft $394
MLS Listing ID 72975508
Sold Date 06/21/22
Style Colonial
Bedrooms 4
Full Baths 4
HOA Y/N false
Year Built 2017
Annual Tax Amount $17,259
Tax Year 2021
Lot Size 0.350 Acres
Acres 0.35
Property Sub-Type Single Family Residence
Property Description
Sight Unseen Offer Fell Through! 2017 built 3,000+ square foot 4 bedroom, 4 bathroom colonial abutting West Acton's Historic District. Enter through the mudroom beyond the 2-car garage or from the porch into the front foyer and announce "I'm home!" The kitchen is a great place to host guests and oversee the expansive living room with tray ceilings, centered on the gas fireplace. Formal dining room, pantry, WFH office, 3/4 bath, and slider to patio complete the first floor. Upstairs, the primary bedroom has a huge walk in closet to pick the perfect outfit after enjoying the spacious shower and double vanity! 2nd en-suite bedroom and no shortage of closet space or bathrooms for the 3rd and 4th bedrooms. Laundry room upstairs FTW! The basement houses the HVAC system, tankless water heater and offers an additional 1300+sf ready to be finished! Level, fenced in grassy yard and restaurants/shops a stroll away offer a great town and country feel. Offers due Monday 5/23 by 6pm.
Location
State MA
County Middlesex
Area West Acton
Zoning Res
Direction GPS
Rooms
Basement Bulkhead, Radon Remediation System, Slab, Unfinished
Interior
Heating Central, Forced Air, Natural Gas
Cooling Central Air
Flooring Carpet, Hardwood
Fireplaces Number 1
Appliance Range, Oven, Dishwasher, Microwave, Refrigerator, Freezer, Washer, Dryer, Gas Water Heater, Utility Connections for Gas Range, Utility Connections for Electric Dryer
Exterior
Garage Spaces 2.0
Fence Fenced
Community Features Public Transportation, Shopping, Park, Walk/Jog Trails, Golf, Medical Facility, Bike Path, Conservation Area, Highway Access, House of Worship, Private School, Public School
Utilities Available for Gas Range, for Electric Dryer
Roof Type Shingle
Total Parking Spaces 3
Garage Yes
Building
Lot Description Level
Foundation Concrete Perimeter
Sewer Private Sewer
Water Public
Architectural Style Colonial
Schools
Middle Schools R.J. Grey
High Schools Ab
Others
Acceptable Financing Lease Back
Listing Terms Lease Back
Read Less
Want to know what your home might be worth? Contact us for a FREE valuation!

Our team is ready to help you sell your home for the highest possible price ASAP
Bought with The Rita and Erica Group • Barrett Sotheby's International Realty





