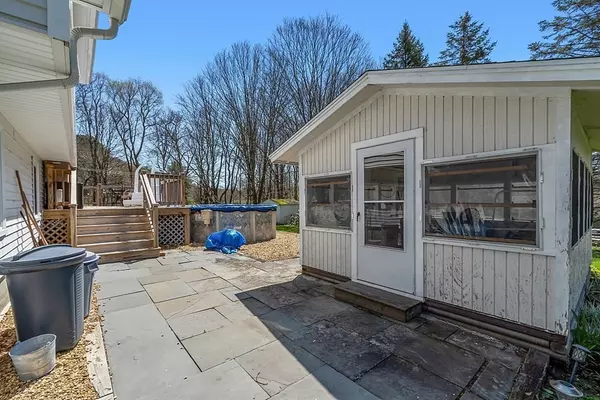$410,000
$389,000
5.4%For more information regarding the value of a property, please contact us for a free consultation.
4 Lovett Rd Oxford, MA 01540
3 Beds
2 Baths
1,736 SqFt
Key Details
Sold Price $410,000
Property Type Single Family Home
Sub Type Single Family Residence
Listing Status Sold
Purchase Type For Sale
Square Footage 1,736 sqft
Price per Sqft $236
MLS Listing ID 72978365
Sold Date 06/23/22
Style Ranch
Bedrooms 3
Full Baths 2
Year Built 1982
Annual Tax Amount $5,304
Tax Year 2022
Lot Size 0.940 Acres
Acres 0.94
Property Sub-Type Single Family Residence
Property Description
***** Open Houses Cancelled ***** This may look like a basic ranch from the road, but don't let that fool you. Floor plan is not at all typical, you're going to have to see it. Big eat-in kitchen is open to the double living room. Large and airy with a vaulted ceiling with added coziness from a cute pellet stove. Primary Suite is up a few stairs with double closets and a big bathroom. You'll love the convenience of a laundry room located in the first-floor bath with two bedrooms nearby. Enjoy the summer on your deck that overlooks a A/G pool and a decent sized back yard. Huge basement with lots of storage – perfect for a workshop with it's walk-out to the yard. There's also a small, finished area down there with lots of possibilities. Excellent commuter location with easy access to 395 and 146. Convenient shopping at Home Depot and Market Basket. Showings start on 5/14 at the Open House.
Location
State MA
County Worcester
Zoning R1
Direction Sutton Ave to Lovett Rd (Market Basket Intersection)
Rooms
Family Room Vaulted Ceiling(s), Closet, Flooring - Wall to Wall Carpet
Basement Full, Crawl Space, Interior Entry
Primary Bedroom Level Second
Kitchen Ceiling Fan(s), Flooring - Stone/Ceramic Tile, Cabinets - Upgraded, Chair Rail, Deck - Exterior
Interior
Heating Baseboard, Oil, Pellet Stove
Cooling None
Appliance Range, Dishwasher, Microwave, Refrigerator, Washer, Dryer, Oil Water Heater
Laundry First Floor
Exterior
Exterior Feature Rain Gutters, Storage, Stone Wall
Garage Spaces 1.0
Pool Above Ground
Community Features Shopping, Park, Walk/Jog Trails, Medical Facility, Highway Access, House of Worship, Public School
Roof Type Shingle
Total Parking Spaces 8
Garage Yes
Private Pool true
Building
Lot Description Level
Foundation Concrete Perimeter
Sewer Private Sewer
Water Private
Architectural Style Ranch
Schools
Elementary Schools Per Boe
Middle Schools Oxford Middle
High Schools Ohs/Baypath
Others
Acceptable Financing Contract
Listing Terms Contract
Read Less
Want to know what your home might be worth? Contact us for a FREE valuation!

Our team is ready to help you sell your home for the highest possible price ASAP
Bought with Kim and Jay Team • RE/MAX Prof Associates






