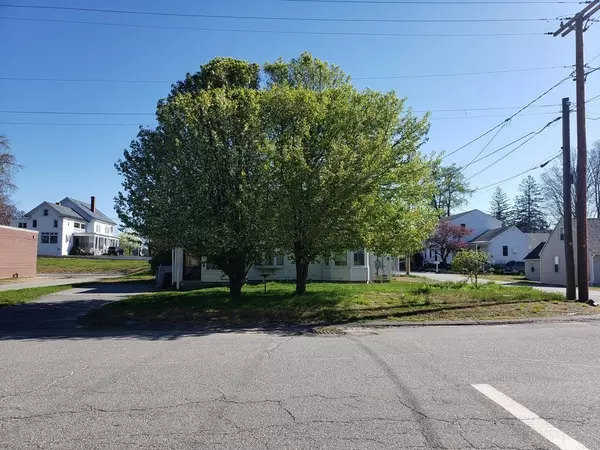$308,000
$279,000
10.4%For more information regarding the value of a property, please contact us for a free consultation.
12 Depot St Townsend, MA 01469
3 Beds
1 Bath
1,015 SqFt
Key Details
Sold Price $308,000
Property Type Single Family Home
Sub Type Single Family Residence
Listing Status Sold
Purchase Type For Sale
Square Footage 1,015 sqft
Price per Sqft $303
MLS Listing ID 72979379
Sold Date 06/27/22
Style Antique
Bedrooms 3
Full Baths 1
HOA Y/N false
Year Built 1880
Annual Tax Amount $3,791
Tax Year 2022
Lot Size 6,969 Sqft
Acres 0.16
Property Sub-Type Single Family Residence
Property Description
Finally, affordable living in Townsend! If you've been looking for a home that you can move right into and update at your leisure, then look no further. There's a large eat in kitchen with built ins and beautifully detailed cabinets. The oversized downstairs bedroom connects to the large bathroom with laundry. The living room is bright and sunny. An office space with sliding doors to the fenced in back yard finishes the downstairs. Upstairs, you'll find two more bedrooms with hardwood floors. This home has a young roof, newer 200AMP electrical service and new water heater. The brand new rail trail is just moments from your front door, as well as the quaint town common (with summer band concerts!), Townsend House Restaurant, abundant conservation land and trails, plus so much more. Don't miss your opportunity to own a solid home in a lovely community.
Location
State MA
County Middlesex
Zoning DCD
Direction Rte 13 north, to Railroad st. Home is on corner of railroad and depot
Rooms
Basement Full, Bulkhead
Primary Bedroom Level First
Dining Room Flooring - Wall to Wall Carpet, Window(s) - Bay/Bow/Box
Interior
Interior Features Closet, Attic Access, Slider, Office, Central Vacuum
Heating Forced Air, Oil
Cooling Window Unit(s)
Flooring Carpet, Laminate
Appliance Range, Dishwasher, Refrigerator, Washer, Dryer, Tank Water Heater, Utility Connections for Electric Range, Utility Connections for Electric Dryer
Exterior
Exterior Feature Storage
Fence Fenced
Community Features Park, Walk/Jog Trails, Bike Path, Conservation Area, House of Worship, Public School
Utilities Available for Electric Range, for Electric Dryer
Roof Type Shingle
Total Parking Spaces 2
Garage No
Building
Lot Description Corner Lot
Foundation Block
Sewer Private Sewer
Water Public
Architectural Style Antique
Schools
Elementary Schools Spaulding
Middle Schools Hawthorne Brook
High Schools Northmiddlesex
Others
Senior Community false
Read Less
Want to know what your home might be worth? Contact us for a FREE valuation!

Our team is ready to help you sell your home for the highest possible price ASAP
Bought with Susan Wright • EXIT New Options Real Estate






