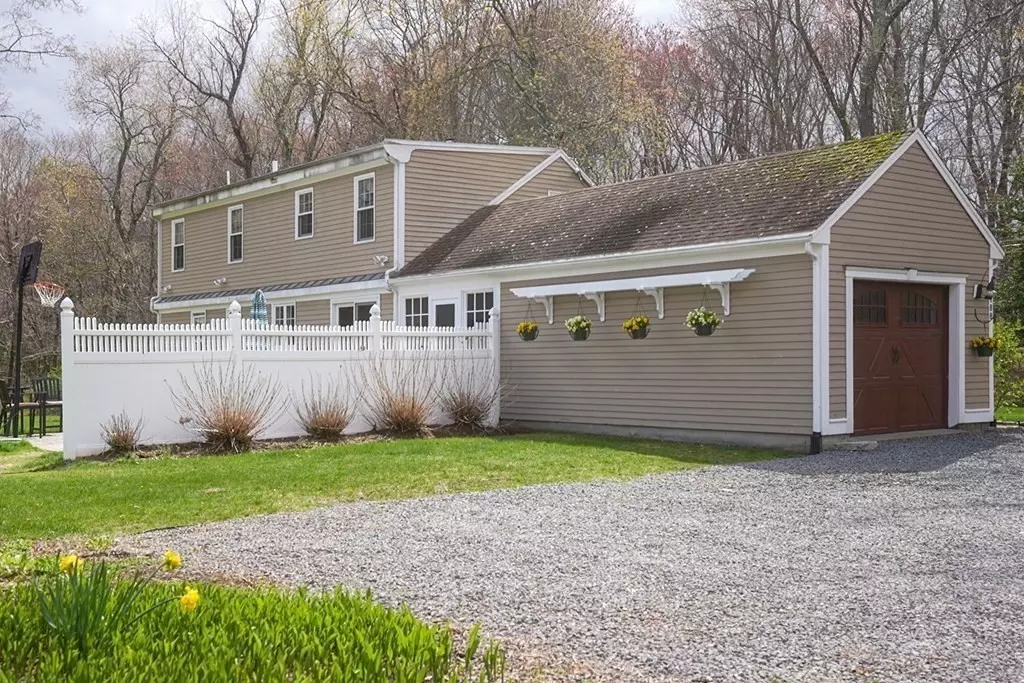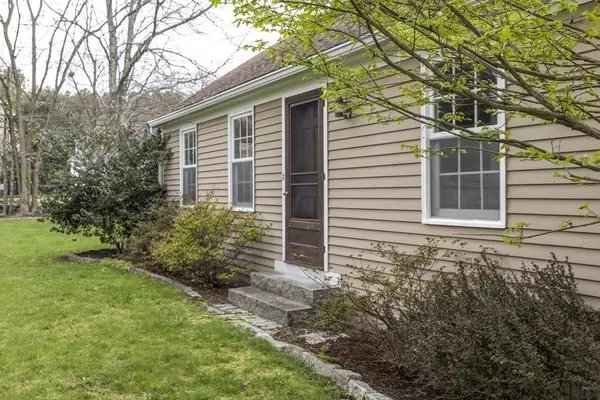$590,000
$549,000
7.5%For more information regarding the value of a property, please contact us for a free consultation.
188 Whitney St Northborough, MA 01532
3 Beds
3 Baths
2,550 SqFt
Key Details
Sold Price $590,000
Property Type Single Family Home
Sub Type Single Family Residence
Listing Status Sold
Purchase Type For Sale
Square Footage 2,550 sqft
Price per Sqft $231
MLS Listing ID 72975641
Sold Date 06/28/22
Style Cape, Saltbox
Bedrooms 3
Full Baths 3
HOA Y/N false
Year Built 1972
Annual Tax Amount $7,119
Tax Year 2022
Lot Size 0.660 Acres
Acres 0.66
Property Description
This charming Saltbox Cape was once part of Walker Farm. Originally built by Marion Walker as a single story Cape, the current owner added a second story in 2003, creating a Primary suite and a large loft area which is currently being used as an in-home office / sleeping loft. Perfect for first time buyers or those looking to downsize, this lovely property is surrounded by conservation land near Solomon Pond Mall, Assabet Park, soccer fields, hiking trails and schools. The one car garage is attached through the charming screened sun porch which is the ideal spot for morning coffee or afternoon wind down! Upon entering you will immediately feel at home in the cozy living room with wood burning stove insert, dining area and the generous kitchen with a granite counter tops and an island with room for 3 barstools. A slider leads out to a large patio overlooking the large, parklike level back yard. Many recent updates, in a great location, convenient to Routes 290,495,9 and 135. Must see!
Location
State MA
County Worcester
Zoning RC
Direction Main St to Church St to Whitney St
Rooms
Family Room Closet, Flooring - Hardwood, Crown Molding
Basement Full, Partially Finished, Interior Entry
Primary Bedroom Level Second
Kitchen Flooring - Hardwood, Flooring - Stone/Ceramic Tile, Dining Area, Countertops - Stone/Granite/Solid, French Doors, Kitchen Island, Exterior Access, Recessed Lighting, Slider, Lighting - Overhead, Crown Molding
Interior
Interior Features Ceiling Fan(s), Recessed Lighting, Wainscoting, Closet - Linen, Sun Room, Game Room, Loft
Heating Baseboard, Oil
Cooling None
Flooring Tile, Hardwood, Flooring - Stone/Ceramic Tile, Flooring - Vinyl, Flooring - Hardwood
Fireplaces Number 1
Fireplaces Type Family Room
Appliance Range, Dishwasher, Microwave, Refrigerator, Washer, Dryer, Oil Water Heater, Tank Water Heater, Utility Connections for Electric Range, Utility Connections for Electric Dryer
Laundry Flooring - Stone/Ceramic Tile, Electric Dryer Hookup, Recessed Lighting, Washer Hookup, In Basement
Exterior
Exterior Feature Storage, Stone Wall
Garage Spaces 1.0
Community Features Shopping, Walk/Jog Trails, Golf, Conservation Area, Highway Access, Public School
Utilities Available for Electric Range, for Electric Dryer, Washer Hookup
Waterfront false
Roof Type Shingle, Rubber
Total Parking Spaces 4
Garage Yes
Building
Lot Description Level
Foundation Concrete Perimeter
Sewer Private Sewer
Water Public
Schools
Elementary Schools Marion E. Zeh
Middle Schools Melican
High Schools Algonquin
Others
Senior Community false
Read Less
Want to know what your home might be worth? Contact us for a FREE valuation!

Our team is ready to help you sell your home for the highest possible price ASAP
Bought with Ananth Ram • RE/MAX Executive Realty





