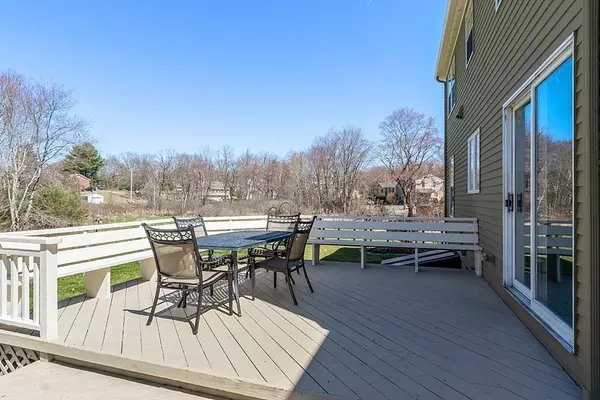$825,000
$749,000
10.1%For more information regarding the value of a property, please contact us for a free consultation.
10 West Dexter Avenue Woburn, MA 01801
4 Beds
2.5 Baths
2,214 SqFt
Key Details
Sold Price $825,000
Property Type Single Family Home
Sub Type Single Family Residence
Listing Status Sold
Purchase Type For Sale
Square Footage 2,214 sqft
Price per Sqft $372
MLS Listing ID 72967038
Sold Date 06/30/22
Style Colonial
Bedrooms 4
Full Baths 2
Half Baths 1
HOA Y/N false
Year Built 1983
Annual Tax Amount $5,408
Tax Year 2022
Lot Size 0.550 Acres
Acres 0.55
Property Sub-Type Single Family Residence
Property Description
Your oasis awaits! 10 West Dexter Avenue is set on 24,050 sf of well-maintained grounds in North Woburn. This updated 1983 Colonial is ready for its next caretakers --- Enjoy the seasons on your expansive deck overlooking Willow Brook --- Pellet Stove warms your formal Living Room --- Quartz countertops & stainless black appliances adorn your Kitchen --- Wainscotting in Dining Room, Foyer & Staircase --- Large Bedroom above garage can double as a teen suite or "getaway space" --- Main Bedroom with window benches, ample closet space & private bath --- Two additional Bedrooms and a Laundry Room/Full Bath complete the second floor --- Buderus boiler provides 3-zone, forced hot water baseboard heating --- 200 amp electric with generator connection --- Oak Flooring --- Central Cooling --- Home Security --- Irrigation System --- Finished 2-car attached Garage --- Full unfinished basement with tall ceiling --- Hurry while it lasts! --- Showings are limited to Open Houses FRI, SAT & SUN.
Location
State MA
County Middlesex
Zoning R-2
Direction Main Street (Route 38) to West Dexter Ave
Rooms
Basement Full, Interior Entry, Bulkhead, Radon Remediation System, Concrete, Unfinished
Primary Bedroom Level Second
Dining Room Flooring - Hardwood, Chair Rail, Wainscoting
Kitchen Closet/Cabinets - Custom Built, Flooring - Stone/Ceramic Tile, Countertops - Stone/Granite/Solid, Countertops - Upgraded, Breakfast Bar / Nook, Recessed Lighting, Remodeled, Stainless Steel Appliances, Peninsula
Interior
Interior Features Wainscoting, Entrance Foyer
Heating Baseboard, Oil, Pellet Stove
Cooling Central Air
Flooring Tile, Carpet, Hardwood, Flooring - Stone/Ceramic Tile
Fireplaces Number 1
Fireplaces Type Living Room
Appliance Dishwasher, Disposal, Microwave, Countertop Range, Refrigerator, Washer, Dryer, Tank Water Heater, Utility Connections for Electric Range, Utility Connections for Electric Oven, Utility Connections for Electric Dryer
Laundry Closet/Cabinets - Custom Built, Flooring - Stone/Ceramic Tile, Countertops - Stone/Granite/Solid, Countertops - Upgraded, Electric Dryer Hookup, Washer Hookup, Second Floor
Exterior
Exterior Feature Rain Gutters, Storage, Sprinkler System
Garage Spaces 2.0
Community Features Public Transportation, Shopping, Park, Highway Access, House of Worship, Public School
Utilities Available for Electric Range, for Electric Oven, for Electric Dryer, Generator Connection
View Y/N Yes
View Scenic View(s)
Roof Type Shingle
Total Parking Spaces 5
Garage Yes
Building
Lot Description Corner Lot, Easements, Marsh
Foundation Concrete Perimeter
Sewer Public Sewer
Water Public
Architectural Style Colonial
Schools
Elementary Schools Altavesta
Middle Schools Kennedy
High Schools Wmhs
Others
Senior Community false
Read Less
Want to know what your home might be worth? Contact us for a FREE valuation!

Our team is ready to help you sell your home for the highest possible price ASAP
Bought with Diane Horrigan • Trinity Real Estate






