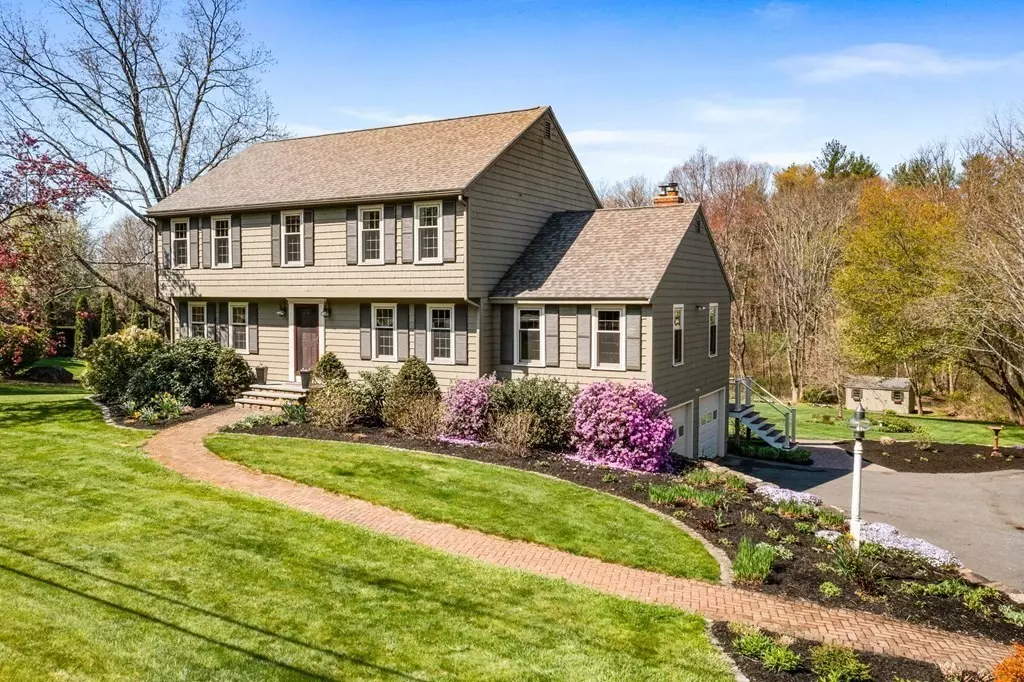$917,000
$794,000
15.5%For more information regarding the value of a property, please contact us for a free consultation.
59 Whitman Stow, MA 01775
4 Beds
2.5 Baths
2,388 SqFt
Key Details
Sold Price $917,000
Property Type Single Family Home
Sub Type Single Family Residence
Listing Status Sold
Purchase Type For Sale
Square Footage 2,388 sqft
Price per Sqft $384
MLS Listing ID 72980405
Sold Date 06/30/22
Style Colonial
Bedrooms 4
Full Baths 2
Half Baths 1
HOA Y/N false
Year Built 1976
Annual Tax Amount $11,532
Tax Year 2022
Lot Size 1.520 Acres
Acres 1.52
Property Sub-Type Single Family Residence
Property Description
This center entrance colonial has "pride of ownership" written all over it. Lovingly maintained and updated, including a new roof, Pella windows, Trex decking, renovated primary bathroom, and Buderus heating system, to name a few! On the main level, enjoy a large family room with stone fireplace, cathedral ceiling and exposed beams. The kitchen offers a leathered granite center island and direct access to a screen porch overlooking this beautiful 1.5+ acre lot with stone walls and extensive perennials. The formal dining room and sitting area are spacious and well appointed. The 2nd level offers 4 bedrooms, and 2 full baths. The primary bedroom expands front to back and includes a recently renovated primary en-suite and oversized master closet with custom built-ins. The location is unbeatable, situated on Birch Hill and abutting Leggett Conservation Land - 34+/- Acres with direct trail access from the back yard. Walking distance to Honey Pot Orchards, Lake Boon and The Assabet River.
Location
State MA
County Middlesex
Zoning R
Direction Gleasondale or Sudbury Road to Whitman St. GPS.
Rooms
Family Room Wood / Coal / Pellet Stove, Cathedral Ceiling(s), Beamed Ceilings, Flooring - Hardwood, Cable Hookup, Beadboard
Basement Full, Walk-Out Access, Interior Entry, Concrete, Unfinished
Primary Bedroom Level Second
Dining Room Flooring - Hardwood, Wainscoting, Lighting - Overhead, Crown Molding
Kitchen Flooring - Stone/Ceramic Tile, Dining Area, Countertops - Stone/Granite/Solid, Kitchen Island, Cabinets - Upgraded, Deck - Exterior, Exterior Access, Recessed Lighting, Lighting - Pendant
Interior
Heating Baseboard, Oil
Cooling Central Air
Flooring Tile, Carpet, Hardwood
Fireplaces Number 1
Fireplaces Type Family Room
Appliance Range, Dishwasher, Microwave, Refrigerator, Washer, Dryer, Oil Water Heater, Tank Water Heater, Utility Connections for Electric Range, Utility Connections for Electric Dryer
Laundry Electric Dryer Hookup, Washer Hookup, In Basement
Exterior
Exterior Feature Rain Gutters, Storage, Professional Landscaping, Decorative Lighting, Stone Wall
Garage Spaces 2.0
Fence Invisible
Community Features Shopping, Park, Walk/Jog Trails, Golf, Bike Path, Conservation Area, Highway Access, House of Worship, Public School
Utilities Available for Electric Range, for Electric Dryer, Washer Hookup
Waterfront Description Beach Front, Lake/Pond, 1 to 2 Mile To Beach, Beach Ownership(Public)
Roof Type Asphalt/Composition Shingles
Total Parking Spaces 4
Garage Yes
Building
Lot Description Wooded, Cleared, Gentle Sloping, Level
Foundation Concrete Perimeter
Sewer Private Sewer
Water Private
Architectural Style Colonial
Schools
Elementary Schools Center
Middle Schools Hale
High Schools Nashoba Reg
Others
Acceptable Financing Contract
Listing Terms Contract
Read Less
Want to know what your home might be worth? Contact us for a FREE valuation!

Our team is ready to help you sell your home for the highest possible price ASAP
Bought with Brian J. Fitzpatrick • Coldwell Banker Realty - Waltham






