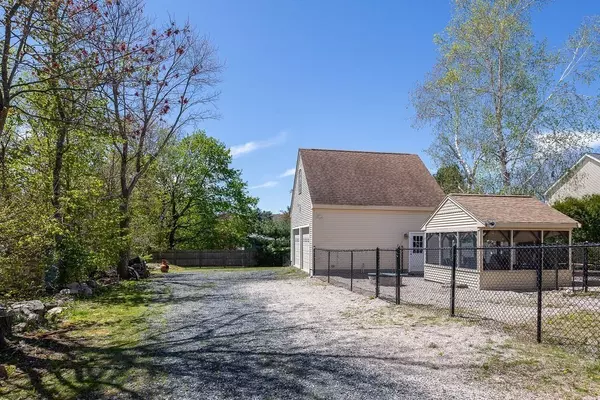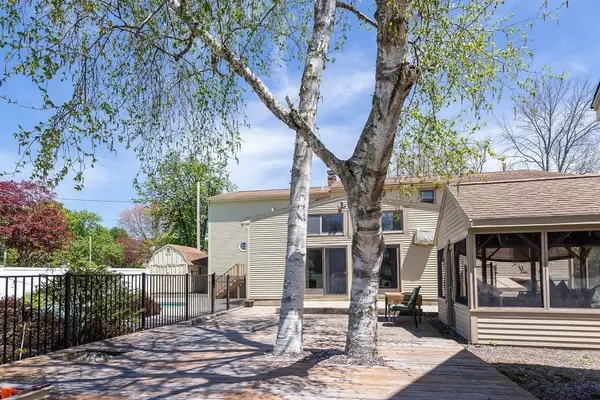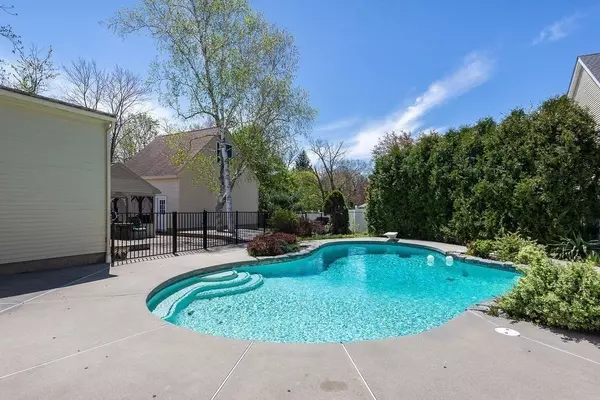$680,000
$685,000
0.7%For more information regarding the value of a property, please contact us for a free consultation.
198 Dutcher Street Hopedale, MA 01747
4 Beds
3 Baths
3,578 SqFt
Key Details
Sold Price $680,000
Property Type Single Family Home
Sub Type Single Family Residence
Listing Status Sold
Purchase Type For Sale
Square Footage 3,578 sqft
Price per Sqft $190
MLS Listing ID 72985295
Sold Date 06/29/22
Style Cape
Bedrooms 4
Full Baths 3
Year Built 1981
Annual Tax Amount $9,070
Tax Year 2022
Lot Size 0.460 Acres
Acres 0.46
Property Description
This Custom 10 room Cape with In-law Apartment offers a wonderful layout for entertaining inside and out! Spacious eat-in kitchen with Corian counters and built-in desk, living room with fireplace, large dining room, plus bright and sunny family with custom cabinets, fireplace and access to patio and backyard oasis. 3 good sized bedrooms including main suite with walk in closet. The in-law features large bedroom with walk in closet and full bath, bonus room and kitchen with hardwood floors plus washer and dryer and deck to backyard. Enjoy the in-ground gunite pool, screened gazebo, fully fenced yard, fire pit, irrigation, 2 car garage with loft/office area and shed. Close to town park and great commuter location. Just unpack and enjoy. First Showings Sunday 5/22 11:30-2:00
Location
State MA
County Worcester
Zoning R
Direction Refer to GPS
Rooms
Family Room Skylight, Cathedral Ceiling(s), Ceiling Fan(s), Beamed Ceilings, Closet/Cabinets - Custom Built, Flooring - Stone/Ceramic Tile, Exterior Access, Slider, Sunken
Basement Full, Partially Finished, Interior Entry, Bulkhead, Sump Pump, Concrete
Primary Bedroom Level Second
Dining Room Flooring - Laminate, Window(s) - Bay/Bow/Box
Kitchen Flooring - Stone/Ceramic Tile, Dining Area, Countertops - Upgraded, Chair Rail
Interior
Interior Features Closet, Entry Hall, Kitchen, Bonus Room, Central Vacuum
Heating Baseboard, Electric Baseboard, Oil, Electric
Cooling Window Unit(s)
Flooring Wood, Tile, Carpet, Laminate, Flooring - Stone/Ceramic Tile, Flooring - Hardwood, Flooring - Wood
Fireplaces Number 1
Fireplaces Type Family Room, Living Room
Appliance Range, Dishwasher, Refrigerator, Washer, Dryer, Second Dishwasher, Oil Water Heater, Water Heater(Separate Booster), Utility Connections for Electric Range, Utility Connections for Electric Oven, Utility Connections for Electric Dryer
Laundry First Floor
Exterior
Exterior Feature Rain Gutters, Storage, Sprinkler System
Garage Spaces 2.0
Fence Fenced/Enclosed, Fenced
Pool In Ground
Community Features Shopping, Medical Facility, House of Worship, Public School, Sidewalks
Utilities Available for Electric Range, for Electric Oven, for Electric Dryer
Waterfront false
Roof Type Shingle
Total Parking Spaces 8
Garage Yes
Private Pool true
Building
Foundation Concrete Perimeter
Sewer Public Sewer
Water Public
Read Less
Want to know what your home might be worth? Contact us for a FREE valuation!

Our team is ready to help you sell your home for the highest possible price ASAP
Bought with Marina Sparages • Coldwell Banker Realty - Franklin






