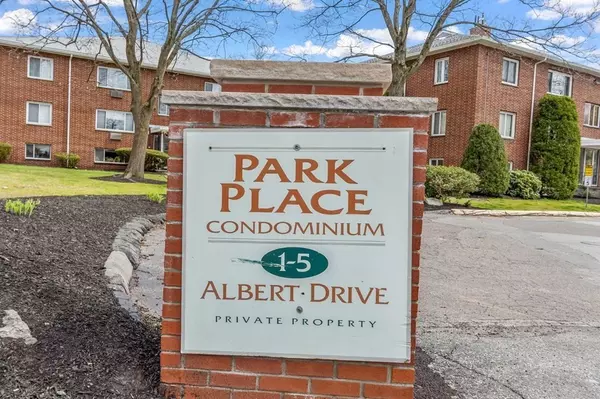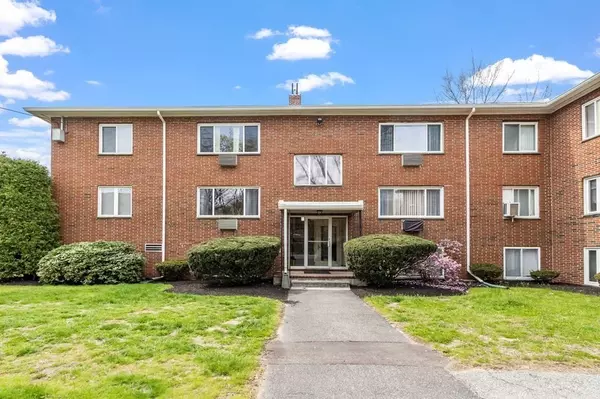$325,500
$299,900
8.5%For more information regarding the value of a property, please contact us for a free consultation.
2 Albert Drive #1 Woburn, MA 01801
2 Beds
1 Bath
820 SqFt
Key Details
Sold Price $325,500
Property Type Condo
Sub Type Condominium
Listing Status Sold
Purchase Type For Sale
Square Footage 820 sqft
Price per Sqft $396
MLS Listing ID 72979356
Sold Date 06/30/22
Bedrooms 2
Full Baths 1
HOA Fees $478/mo
HOA Y/N true
Year Built 1965
Annual Tax Amount $2,616
Tax Year 2022
Property Sub-Type Condominium
Property Description
Why rent when you can own!! Immaculately maintained and freshly painted this 2 bed 1 bath condo in Park Place Condominiums is a commuters dream. Sunny front facing unit features open concept living room with hardwood flooring open to the kitchen with breakfast bar, equipped with granite counter tops and neutral back splash, new microwave and refrigerator in stainless steel, plenty of pantry space and storage. Main bedroom has new ceiling fan and light, laminate flooring, generously sized and organized shelving in closet. The second bedroom has updated lighting, previously fit a queen sized bed and is now being used as an office. Full bathroom with tub and shower. Enjoy Seasonal in ground pool and out door barbecue areas. Additional secured storage locker in common attic space. Close to major highways and express bus to Boston. Don't miss this one! First showing at Open house Friday 5/13th from 4:30-6:00, Sat/Sun 12-2.
Location
State MA
County Middlesex
Zoning Res
Direction Washington Street to Mill Street to Albert Drive
Rooms
Primary Bedroom Level Main
Main Level Bedrooms 2
Kitchen Flooring - Stone/Ceramic Tile, Pantry, Countertops - Stone/Granite/Solid, Countertops - Upgraded, Breakfast Bar / Nook, Open Floorplan, Stainless Steel Appliances, Peninsula
Interior
Heating Central
Cooling Other
Flooring Wood, Tile, Laminate
Appliance Range, Dishwasher, Microwave, Refrigerator, Freezer, Gas Water Heater, Utility Connections for Electric Range, Utility Connections for Electric Oven
Laundry In Building
Exterior
Exterior Feature Garden, Professional Landscaping
Pool Association, In Ground
Community Features Public Transportation, Shopping, Pool, Park, Walk/Jog Trails, Golf, Medical Facility, Laundromat, Highway Access, House of Worship, Public School
Utilities Available for Electric Range, for Electric Oven
Roof Type Shingle
Total Parking Spaces 2
Garage No
Building
Story 1
Sewer Public Sewer
Water Public
Schools
High Schools Whs
Others
Pets Allowed Yes w/ Restrictions
Senior Community false
Read Less
Want to know what your home might be worth? Contact us for a FREE valuation!

Our team is ready to help you sell your home for the highest possible price ASAP
Bought with Katie Varney • Classified Realty Group






