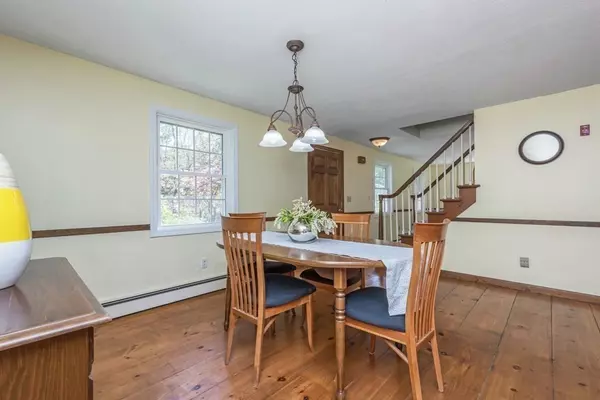$630,000
$625,000
0.8%For more information regarding the value of a property, please contact us for a free consultation.
396 Wilder Rd Bolton, MA 01740
4 Beds
2 Baths
2,067 SqFt
Key Details
Sold Price $630,000
Property Type Single Family Home
Sub Type Single Family Residence
Listing Status Sold
Purchase Type For Sale
Square Footage 2,067 sqft
Price per Sqft $304
MLS Listing ID 72979903
Sold Date 06/29/22
Style Colonial, Garrison
Bedrooms 4
Full Baths 2
HOA Y/N false
Year Built 1973
Annual Tax Amount $8,015
Tax Year 2022
Lot Size 0.970 Acres
Acres 0.97
Property Description
Welcome Home to Convenient Country Living at 396 Wilder Road. This charming Colonial home is located on one of Bolton’s most scenic Roads. As you drive up you are greeted with flowering trees, lush gardens, stone walls and peaks of the famous International Golf Course through the trees. Home has energy efficient updates – Roof-Windows-Siding-Insulation. Kitchen has plenty of cabinets a pantry and Island. Flows perfectly into a dining area and a gathering space with wide plank pine floors, brick fireplace and access to back patio. Front to back Family room offers ample space with an abundance of natural light. Beckoning you to relax, entertain or watch your favorite shows. Other features include - Four bedrooms with 2 Primary options and a full bath on the 2cnd floor. A full bath on the first floor. The lower level has additional space for Mud room, Laundry, storage and expansion. Close to several major routes, shopping, MULTIPLE OFFERS - F&B due by 2:00PM May 17th.
Location
State MA
County Worcester
Zoning RES
Direction Route 117 to Wilder Road- overflow parking at end of driveway
Rooms
Family Room Flooring - Hardwood
Basement Full, Partially Finished, Walk-Out Access
Primary Bedroom Level Second
Dining Room Flooring - Wood
Kitchen Flooring - Wood
Interior
Interior Features Entrance Foyer, Office, Mud Room
Heating Baseboard, Oil
Cooling Window Unit(s)
Flooring Wood, Carpet, Hardwood, Pine
Fireplaces Number 1
Fireplaces Type Family Room
Appliance Range, Dishwasher, Refrigerator, Oil Water Heater, Utility Connections for Electric Range, Utility Connections for Electric Dryer
Laundry In Basement, Washer Hookup
Exterior
Exterior Feature Stone Wall
Garage Spaces 1.0
Community Features Shopping, Walk/Jog Trails, Stable(s), Golf, Conservation Area, Public School
Utilities Available for Electric Range, for Electric Dryer, Washer Hookup
Waterfront false
Roof Type Shingle
Total Parking Spaces 6
Garage Yes
Building
Lot Description Wooded
Foundation Concrete Perimeter
Sewer Private Sewer
Water Public
Schools
Elementary Schools Emerson
Middle Schools Florence Sawyer
High Schools Nrsd
Others
Acceptable Financing Contract
Listing Terms Contract
Read Less
Want to know what your home might be worth? Contact us for a FREE valuation!

Our team is ready to help you sell your home for the highest possible price ASAP
Bought with Miller Real Estate Group • Century 21 North East






