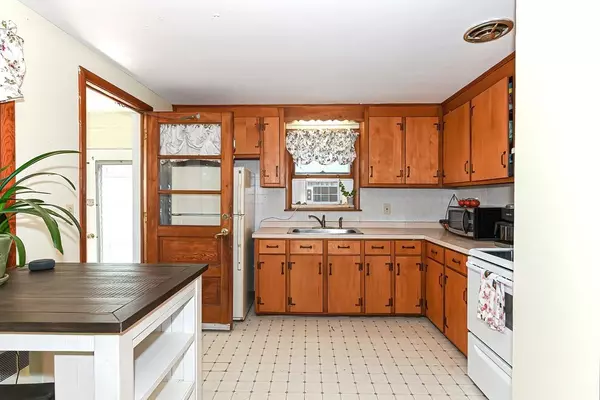$550,000
$499,900
10.0%For more information regarding the value of a property, please contact us for a free consultation.
13 Janis Terrace Woburn, MA 01801
3 Beds
1 Bath
988 SqFt
Key Details
Sold Price $550,000
Property Type Single Family Home
Sub Type Single Family Residence
Listing Status Sold
Purchase Type For Sale
Square Footage 988 sqft
Price per Sqft $556
MLS Listing ID 72987167
Sold Date 07/01/22
Style Ranch
Bedrooms 3
Full Baths 1
HOA Y/N false
Year Built 1957
Annual Tax Amount $4,563
Tax Year 2022
Lot Size 10,890 Sqft
Acres 0.25
Property Sub-Type Single Family Residence
Property Description
Standing ovation for this location ! Nestled on a small dead end street yet still close in proximity to Woburn's Four Corners and Reeves Elementary School, this is the starter home you've been waiting for. The living room features hardwood floors, a cozy fireplace, and an oversized window that will delight you daily with a gorgeous sunset view. Three good sized bedrooms each offer hardwood floors. The possibilities are endless in the partially finished basement that is ready to become a playroom or ManTown. Ready for summertime parties? You'll never run out of uses for the oversized screened in porch with ceiling fan, the outside deck, and the flat and spacious yard. During the winter months we have you covered with a 1 car attached garage that walks right into the basement. Open House Dates: Fri 5/27 - 5-7pm, Sat 5/28 - 11-1pm, Sunday 5/29 11-1pm. Offers will be reviewed Monday 5/30 at 5 pm. NO offers will be considered prior to that time.
Location
State MA
County Middlesex
Zoning R-1
Direction Lexington Street to Waltham Street to Janis Terrace
Rooms
Basement Full, Partially Finished, Walk-Out Access, Garage Access, Concrete
Primary Bedroom Level First
Dining Room Flooring - Hardwood
Kitchen Flooring - Vinyl, Dining Area, Exterior Access
Interior
Interior Features Ceiling Fan(s), Sun Room, Bonus Room
Heating Baseboard, Oil
Cooling None
Flooring Vinyl, Hardwood
Fireplaces Number 1
Fireplaces Type Living Room
Appliance Range, Refrigerator, Washer, Dryer, Utility Connections for Electric Range, Utility Connections for Electric Dryer
Laundry Electric Dryer Hookup, Washer Hookup, In Basement
Exterior
Garage Spaces 1.0
Utilities Available for Electric Range, for Electric Dryer
View Y/N Yes
View Scenic View(s)
Roof Type Shingle
Total Parking Spaces 3
Garage Yes
Building
Foundation Concrete Perimeter
Sewer Public Sewer
Water Public
Architectural Style Ranch
Read Less
Want to know what your home might be worth? Contact us for a FREE valuation!

Our team is ready to help you sell your home for the highest possible price ASAP
Bought with Maryellen Maher • Lamacchia Realty, Inc.






