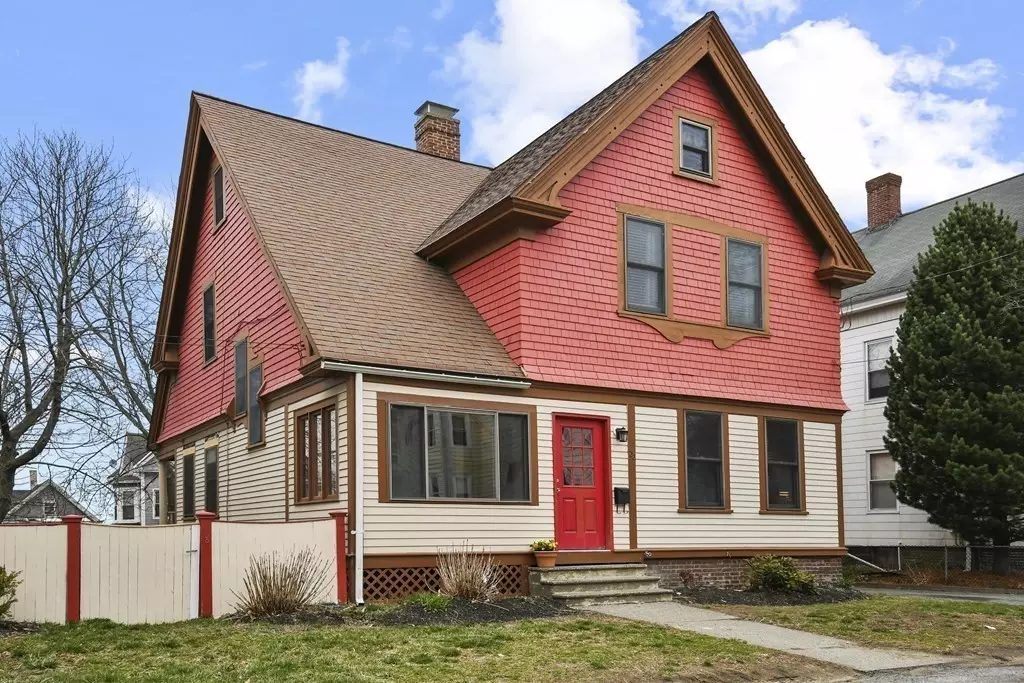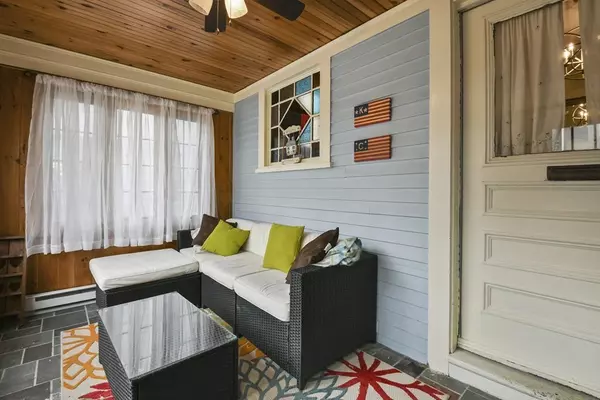$375,000
$354,900
5.7%For more information regarding the value of a property, please contact us for a free consultation.
22 Leighton Avenue Clinton, MA 01510
3 Beds
1.5 Baths
1,581 SqFt
Key Details
Sold Price $375,000
Property Type Single Family Home
Sub Type Single Family Residence
Listing Status Sold
Purchase Type For Sale
Square Footage 1,581 sqft
Price per Sqft $237
MLS Listing ID 72964897
Sold Date 07/08/22
Style Victorian
Bedrooms 3
Full Baths 1
Half Baths 1
HOA Y/N false
Year Built 1894
Annual Tax Amount $4,039
Tax Year 2022
Lot Size 5,662 Sqft
Acres 0.13
Property Sub-Type Single Family Residence
Property Description
Here is your opportunity to own a classic Victorian w/ tons of charm & character! Enter the foyer & fall in love with the original woodwork & craftmanship! You will find a warm & inviting fireplaced living rm is filled w/ tons of natural light and gleaming HW flrs and a formal dining rm w/ a built-in hutch & fireplace – the perfect place to entertain. The spacious eat in kitchen provides two pantries, granite countertops & a beautiful tile backsplash. 3 Season porch off of the foyer will make for the perfect place to unwind & relax after a long day. A 1/2 bath w/ laundry area completes the 1st flr! Retreat to the 2nd level where your master bedrm awaits, complete w/ plenty of closet space. Also on the 2nd flr are two addt'l bedrms w/ HW floors & a full bath! Need more space? The 3rd floor offers a spacious bonus room, a home office, & attic access for all your storage needs! Your new home has a fenced yard and a paved driveway for plenty of off street parking!
Location
State MA
County Worcester
Zoning R
Direction Water Street to Chestnut Street or Walnut Street to Leighton Ave.
Rooms
Basement Full, Walk-Out Access, Interior Entry, Dirt Floor, Concrete, Unfinished
Primary Bedroom Level Second
Dining Room Flooring - Hardwood
Kitchen Ceiling Fan(s), Closet, Flooring - Hardwood, Dining Area, Pantry, Countertops - Stone/Granite/Solid, Exterior Access
Interior
Interior Features Bonus Room, Office, Sun Room
Heating Forced Air, Electric Baseboard, Natural Gas
Cooling None
Flooring Tile, Carpet, Laminate, Hardwood
Fireplaces Number 2
Fireplaces Type Dining Room, Living Room
Appliance Range, Dishwasher, Refrigerator, Gas Water Heater, Tank Water Heater, Utility Connections for Electric Range, Utility Connections for Electric Dryer
Laundry First Floor, Washer Hookup
Exterior
Exterior Feature Rain Gutters
Fence Fenced
Community Features Public Transportation, Shopping, Pool, Tennis Court(s), Park, Walk/Jog Trails, Medical Facility, Laundromat, Bike Path, Highway Access, Public School
Utilities Available for Electric Range, for Electric Dryer, Washer Hookup
Roof Type Shingle
Total Parking Spaces 4
Garage No
Building
Lot Description Cleared, Level
Foundation Stone, Brick/Mortar
Sewer Public Sewer
Water Public
Architectural Style Victorian
Read Less
Want to know what your home might be worth? Contact us for a FREE valuation!

Our team is ready to help you sell your home for the highest possible price ASAP
Bought with Richard Freeman • Keller Williams Realty North Central





