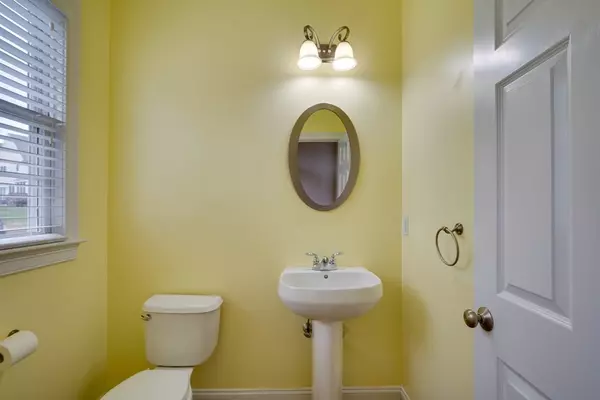$640,000
$625,000
2.4%For more information regarding the value of a property, please contact us for a free consultation.
40 Fall Dr #40 Northborough, MA 01532
2 Beds
3.5 Baths
2,376 SqFt
Key Details
Sold Price $640,000
Property Type Condo
Sub Type Condominium
Listing Status Sold
Purchase Type For Sale
Square Footage 2,376 sqft
Price per Sqft $269
MLS Listing ID 72985955
Sold Date 07/13/22
Bedrooms 2
Full Baths 3
Half Baths 1
HOA Fees $430/mo
HOA Y/N true
Year Built 2010
Annual Tax Amount $7,425
Tax Year 2022
Property Description
READY FOR A TURN KEY SOLUTION & A MOVE IN READY TOWNHOME? FRESHLY PAINTED, BRAND NEW CARPETING, DUCT CLEANING & FURNACE SERVICING! Enjoy country living at its best in quiet end unit located in serene condominium neighborhood. First flr boasts an open concept floor plan, w/hdwd floors in living/dining/kitchen. There's a gas fireplace, cabinet packed kitchen w/ granite counters, stainless steel appliances. 2nd flr has 2 master suites...with new wall to wall carpet along with separate laundry room with washer & dryer included.. 3 FULL & 1 HALF baths w/ceramic tile flrs, granite counters & 1 pedestal sink, Basement bath has walk in shower w/grab bars! The lower level finished basement can be used as guest room, home office or exercise room with storage areas. PERFECT COMMUTER LOCATION!! LOCATED 1/2 mile from RTE 290 - CHURCH STREET EXIT & WITHIN MINUTES TO 495 & 20. THERE'S EVEN A PLAYGROUND ON SITE FOR THE KIDS!
Location
State MA
County Worcester
Zoning RA
Direction Take 290 to Church Street Exit in Northboro - left at ramp to Church Street - follow 1 mile to CSV.
Rooms
Primary Bedroom Level Second
Dining Room Flooring - Hardwood, Window(s) - Picture, Open Floorplan
Kitchen Flooring - Hardwood, Pantry, Countertops - Stone/Granite/Solid, Kitchen Island, Open Floorplan, Gas Stove
Interior
Interior Features Walk-In Closet(s), Closet, Cable Hookup, Open Floorplan, Recessed Lighting, Storage, Bathroom - Full, Bathroom - Tiled With Shower Stall, Countertops - Stone/Granite/Solid, Lighting - Overhead, Bonus Room, Bathroom, Internet Available - Broadband
Heating Forced Air, Natural Gas, Individual, Unit Control, Propane
Cooling Central Air, Individual, Unit Control
Flooring Tile, Carpet, Hardwood, Flooring - Stone/Ceramic Tile
Fireplaces Number 1
Fireplaces Type Living Room
Appliance Range, Dishwasher, Disposal, Microwave, Refrigerator, Washer, Dryer, Tank Water Heater, Plumbed For Ice Maker, Utility Connections for Gas Range, Utility Connections for Electric Dryer
Laundry Flooring - Stone/Ceramic Tile, Electric Dryer Hookup, Washer Hookup, Second Floor, In Unit
Exterior
Exterior Feature Decorative Lighting, Professional Landscaping
Garage Spaces 1.0
Community Features Shopping, Medical Facility, Highway Access, House of Worship, Public School
Utilities Available for Gas Range, for Electric Dryer, Washer Hookup, Icemaker Connection
Waterfront false
Roof Type Shingle
Total Parking Spaces 1
Garage Yes
Building
Story 3
Sewer Private Sewer
Water Public
Schools
Middle Schools Melican
High Schools Algonquin
Others
Pets Allowed Yes w/ Restrictions
Senior Community false
Read Less
Want to know what your home might be worth? Contact us for a FREE valuation!

Our team is ready to help you sell your home for the highest possible price ASAP
Bought with Lisa A. Bradley • Coldwell Banker Realty - Worcester






