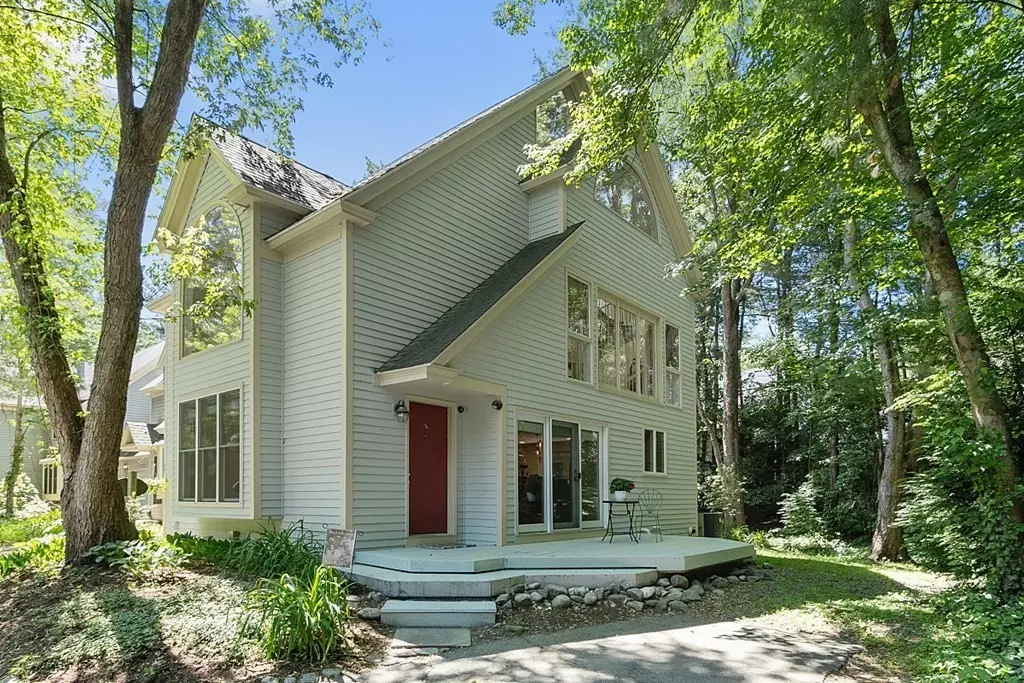$505,000
$485,000
4.1%For more information regarding the value of a property, please contact us for a free consultation.
111 Brigham St #28D Hudson, MA 01749
2 Beds
2.5 Baths
2,141 SqFt
Key Details
Sold Price $505,000
Property Type Condo
Sub Type Condominium
Listing Status Sold
Purchase Type For Sale
Square Footage 2,141 sqft
Price per Sqft $235
MLS Listing ID 72995161
Sold Date 07/14/22
Bedrooms 2
Full Baths 2
Half Baths 1
HOA Fees $510/mo
HOA Y/N true
Year Built 1985
Annual Tax Amount $6,036
Tax Year 2022
Property Description
Don’t miss out on this unique and beautiful Assabet Village townhome nestled in nature. The main living space provides both living & dining options & features a spectacular maple kitchen w/ warm granite counters & custom cabinetry. The serenity of the surrounding nature sneaks in through the many creative windows and glass doors. There is no better space to concentrate for work than the sunken office space tucked in the back. The second floor open loft area serves as a family room. A second bedroom is located just off the family room and has access to a main bath for convenience. If privacy is important to you, head up to the main bedroom where you can sleep under the stars. This space showcases the creative designs of the home and provides the perfect space to slumber. The main bath offers a sunken tub and standing shower. A sun deck for star gazing is just through the french doors. The outdoor spaces are private and accommodate entertaining on multiple decks.
Location
State MA
County Middlesex
Zoning CND
Direction Assabet Village - stay to the right the unit is at the first ended way on the left
Rooms
Family Room Ceiling Fan(s), Vaulted Ceiling(s), Closet, Flooring - Wall to Wall Carpet, Open Floorplan
Primary Bedroom Level Third
Dining Room Deck - Exterior, Open Floorplan
Kitchen Flooring - Hardwood, Countertops - Stone/Granite/Solid, Kitchen Island, Cabinets - Upgraded, Open Floorplan, Recessed Lighting, Remodeled, Stainless Steel Appliances, Lighting - Pendant
Interior
Interior Features Home Office
Heating Forced Air, Natural Gas
Cooling Central Air
Flooring Wood, Tile, Carpet, Flooring - Wall to Wall Carpet
Fireplaces Number 1
Fireplaces Type Family Room
Appliance Oven, Microwave, Washer, Dryer, ENERGY STAR Qualified Refrigerator, ENERGY STAR Qualified Dishwasher, Cooktop, Gas Water Heater, Utility Connections for Electric Oven, Utility Connections for Electric Dryer
Laundry Second Floor, In Unit, Washer Hookup
Exterior
Garage Spaces 1.0
Pool Association, In Ground
Community Features Public Transportation, Shopping, Tennis Court(s), Park, Walk/Jog Trails, Golf, Bike Path, Conservation Area, Highway Access, House of Worship
Utilities Available for Electric Oven, for Electric Dryer, Washer Hookup
Waterfront false
Roof Type Shingle
Parking Type Attached, Garage Door Opener, Storage, Guest, Stone/Gravel
Total Parking Spaces 2
Garage Yes
Building
Story 3
Sewer Public Sewer
Water Public
Others
Pets Allowed Yes
Senior Community false
Acceptable Financing Contract
Listing Terms Contract
Read Less
Want to know what your home might be worth? Contact us for a FREE valuation!

Our team is ready to help you sell your home for the highest possible price ASAP
Bought with Lin Shi • Phoenix Real Estate






