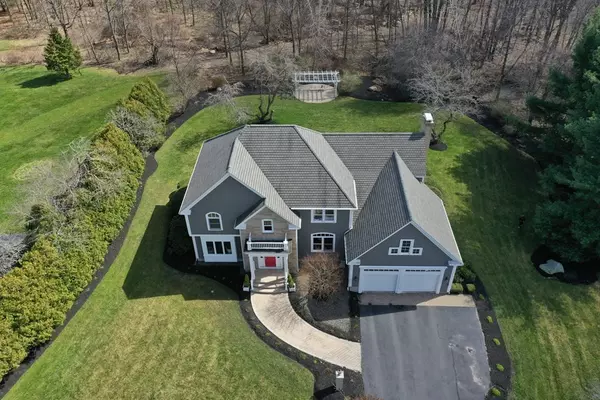$1,200,000
$1,150,000
4.3%For more information regarding the value of a property, please contact us for a free consultation.
279 West St Northborough, MA 01532
4 Beds
2.5 Baths
3,480 SqFt
Key Details
Sold Price $1,200,000
Property Type Single Family Home
Sub Type Single Family Residence
Listing Status Sold
Purchase Type For Sale
Square Footage 3,480 sqft
Price per Sqft $344
MLS Listing ID 72964290
Sold Date 07/15/22
Style Colonial
Bedrooms 4
Full Baths 2
Half Baths 1
HOA Y/N false
Year Built 1992
Annual Tax Amount $12,626
Tax Year 2022
Lot Size 1.990 Acres
Acres 1.99
Property Description
Pomme Verger gathering of custom homes built by Tony Abu*Singular opportunity to own this unique model, which embodies elements of European styling w/classic NE features - a perfect blend of drama&transitional style*Welcoming double height Foyer opens to formal LivRm/DinRm combination w/gorgeous moldings & signature tray ceiling*Impressive 1st flr Study has coffered ceiling&amazing built-ins*Spacious island Kitchen has been updated w/modern higher-quality appliances&stunning granite&tiled backsplash*Kitchen opens to oversized Family Room w/walls of glass and skylights, Custom Built-ins & gleaming hardwood flooring*8' Andersen glider opens to jaw-dropping hardscape paver patio & fire pit, which enjoys the incredible view of the sweeping lawn*2nd floor features four large bdrs & 2 newer bths*Romantic Primary Suite w/WI closet of your dreams & spectacular Bth w/large tiled shower&whirlpool tub*Wired for generator*Electric Car Charger*Glamorous house yet sensibly laid out for max enjoyment
Location
State MA
County Worcester
Zoning RB
Direction Church to West St
Rooms
Family Room Skylight, Closet/Cabinets - Custom Built, Flooring - Hardwood, Recessed Lighting
Basement Full, Interior Entry, Garage Access, Concrete
Primary Bedroom Level Second
Dining Room Flooring - Hardwood, Recessed Lighting, Wainscoting, Lighting - Overhead
Kitchen Flooring - Hardwood, Dining Area, Countertops - Stone/Granite/Solid, Kitchen Island, Recessed Lighting, Slider, Stainless Steel Appliances, Lighting - Pendant
Interior
Interior Features Coffered Ceiling(s), Closet/Cabinets - Custom Built, Recessed Lighting, Closet, Wainscoting, Office, Foyer
Heating Forced Air, Oil
Cooling Central Air
Flooring Carpet, Hardwood, Flooring - Hardwood
Fireplaces Number 1
Fireplaces Type Family Room
Appliance Oven, Dishwasher, Microwave, Countertop Range, Refrigerator, Tank Water Heater, Utility Connections for Electric Dryer
Laundry Laundry Closet, Flooring - Stone/Ceramic Tile, Second Floor, Washer Hookup
Exterior
Exterior Feature Rain Gutters, Professional Landscaping
Garage Spaces 2.0
Utilities Available for Electric Dryer, Washer Hookup, Generator Connection
Waterfront false
Roof Type Shingle
Total Parking Spaces 10
Garage Yes
Building
Lot Description Easements, Level
Foundation Concrete Perimeter
Sewer Private Sewer
Water Private
Others
Senior Community false
Read Less
Want to know what your home might be worth? Contact us for a FREE valuation!

Our team is ready to help you sell your home for the highest possible price ASAP
Bought with Abdur Rauf • Fathom Realty MA






