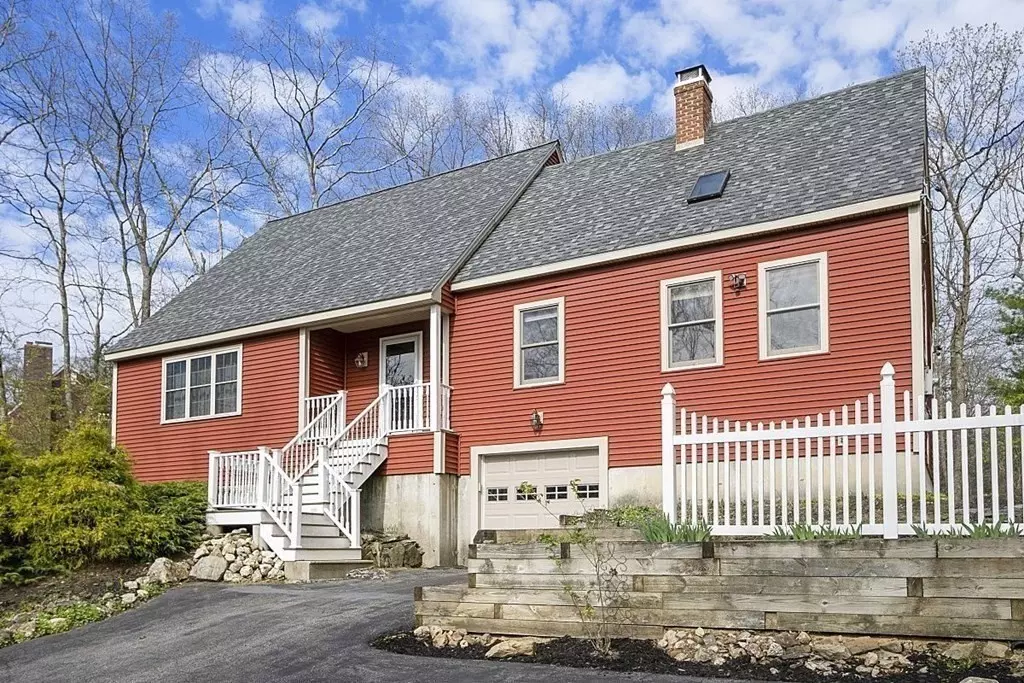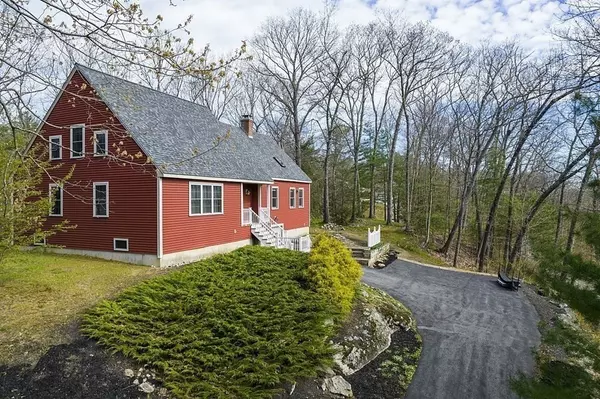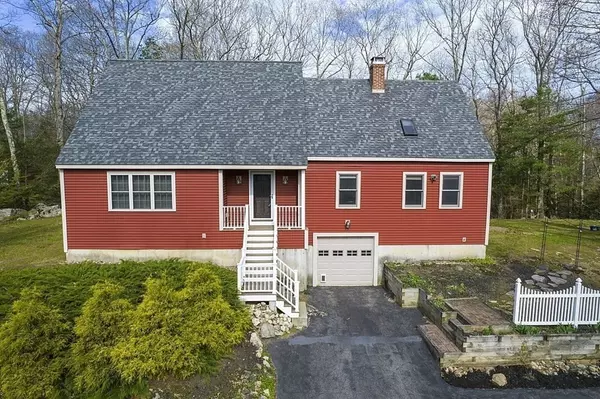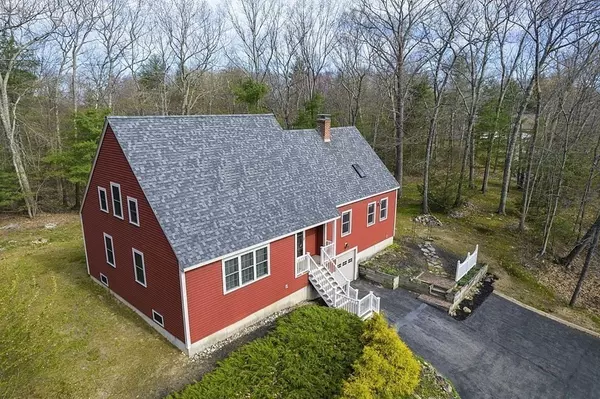$390,000
$389,900
For more information regarding the value of a property, please contact us for a free consultation.
23 Town Farm Rd Brookfield, MA 01506
3 Beds
2.5 Baths
2,400 SqFt
Key Details
Sold Price $390,000
Property Type Single Family Home
Sub Type Single Family Residence
Listing Status Sold
Purchase Type For Sale
Square Footage 2,400 sqft
Price per Sqft $162
MLS Listing ID 72980912
Sold Date 07/15/22
Style Cape
Bedrooms 3
Full Baths 2
Half Baths 1
HOA Y/N false
Year Built 1989
Annual Tax Amount $5,611
Tax Year 2022
Lot Size 1.170 Acres
Acres 1.17
Property Description
Contemporary cape nestled on a wooded knoll gives this house a bright and airy treehouse feel. Built in 1989 with large addition in 2008/2009. Beautiful natural wood bead board wainscot. Six panel doors, Pine and hardwoods on first floor. Large sunny livingroom, front to back dining room with woodstove and built in shelving. First floor master plus library with closet. Second floor offers huge 19 X 31 family room as well. Large room in unfinished basement without posts awaits Your ideas as well. Good sized deck overlooks private and wooded back yard. Great spot on side yard for Your fire pit. Rock gardens.. Mature landscaping. Come See! Open House Saturday 5/14 1-3 PM *** MULTIPLE OFFERS, DEADLINE FOR H&B WED> 6/1/22 at 11 AM*** Offers to be reviewed by 5:00 PM.
Location
State MA
County Worcester
Zoning R1
Direction 148 to Long Hill Road to Town Farm Road.or off Webber Road.
Rooms
Family Room Ceiling Fan(s), Walk-In Closet(s), Flooring - Laminate
Basement Full, Walk-Out Access, Interior Entry, Garage Access, Bulkhead, Concrete, Unfinished
Primary Bedroom Level First
Dining Room Wood / Coal / Pellet Stove, Ceiling Fan(s), Closet/Cabinets - Custom Built, Flooring - Wood, Balcony / Deck, French Doors, Deck - Exterior, Open Floorplan, Wainscoting
Kitchen Flooring - Wood, Dining Area, Open Floorplan, Wainscoting
Interior
Interior Features Closet, Home Office, Foyer
Heating Baseboard, Oil
Cooling None, Whole House Fan
Flooring Wood, Tile, Vinyl, Laminate, Hardwood, Flooring - Hardwood, Flooring - Stone/Ceramic Tile
Fireplaces Number 1
Appliance Range, Dishwasher, Refrigerator, Electric Water Heater, Tank Water Heater, Utility Connections for Electric Range, Utility Connections for Electric Oven, Utility Connections for Electric Dryer
Laundry First Floor, Washer Hookup
Exterior
Exterior Feature Storage, Garden
Garage Spaces 1.0
Community Features Walk/Jog Trails, Stable(s), Conservation Area, Highway Access, House of Worship, Public School
Utilities Available for Electric Range, for Electric Oven, for Electric Dryer, Washer Hookup
Roof Type Shingle
Total Parking Spaces 4
Garage Yes
Building
Lot Description Wooded, Level, Sloped
Foundation Concrete Perimeter
Sewer Private Sewer
Water Private
Architectural Style Cape
Schools
High Schools Tantasqua
Others
Senior Community false
Read Less
Want to know what your home might be worth? Contact us for a FREE valuation!

Our team is ready to help you sell your home for the highest possible price ASAP
Bought with Marita Tasse • RE/MAX Prof Associates





