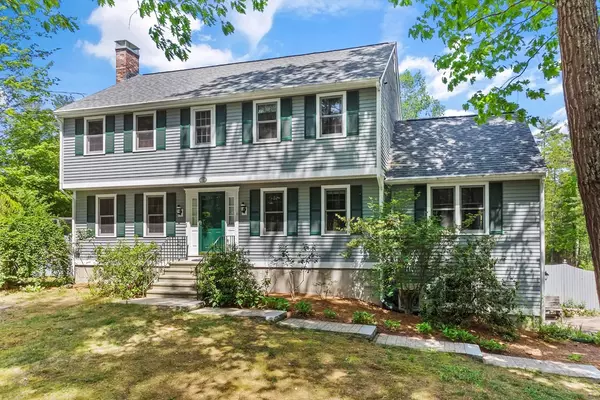$550,000
$540,000
1.9%For more information regarding the value of a property, please contact us for a free consultation.
44 Emery Rd Townsend, MA 01469
4 Beds
2.5 Baths
2,568 SqFt
Key Details
Sold Price $550,000
Property Type Single Family Home
Sub Type Single Family Residence
Listing Status Sold
Purchase Type For Sale
Square Footage 2,568 sqft
Price per Sqft $214
MLS Listing ID 72987719
Sold Date 07/15/22
Style Colonial
Bedrooms 4
Full Baths 2
Half Baths 1
HOA Y/N false
Year Built 1986
Annual Tax Amount $7,565
Tax Year 2022
Lot Size 3.010 Acres
Acres 3.01
Property Sub-Type Single Family Residence
Property Description
You will love all the space in this 4 bedroom Colonial with a 2 car garage. Home features family room with a cathedral ceiling, fireplace with gas insert, built in cabinets/shelves and a bay window. Octagonal 4 season sunroom with tile floors, overlooks a mahogany deck, with an arbor and bench seats. Enjoy the views of the 3+acres,dotted with fruit trees and perennial flowers. The kitchen has granite countertops, tile floors, loads of cabinets, gas stove and a granite topped island. Private den/office with fireplace and hardwood floors, dining room, 1/2 bath and laundry round out the first floor. The second floor has 4 generous sized bedrooms, with hardwood floors, 1 1/2 baths with tile floors and a pull down staircase for attic. Rec/media area, pantry ,storage make great use of the lower level with walk out to the 2 car garage. Town water with a separate well for irrigation. Roof 2019, Heating system 2017
Location
State MA
County Middlesex
Zoning RA3
Direction Rte 13 or South Harbor to Emery
Rooms
Family Room Cathedral Ceiling(s), Flooring - Wall to Wall Carpet, Window(s) - Bay/Bow/Box, Gas Stove
Basement Full, Partially Finished, Interior Entry, Garage Access, Radon Remediation System
Primary Bedroom Level Second
Dining Room Flooring - Laminate
Kitchen Flooring - Stone/Ceramic Tile, Window(s) - Bay/Bow/Box, Countertops - Stone/Granite/Solid, Kitchen Island
Interior
Interior Features Beamed Ceilings, Vaulted Ceiling(s), Sun Room
Heating Baseboard, Natural Gas, Electric
Cooling Window Unit(s), Ductless
Flooring Wood, Tile, Carpet, Laminate, Flooring - Stone/Ceramic Tile
Fireplaces Number 2
Fireplaces Type Family Room, Living Room
Appliance Range, Dishwasher, Microwave, Refrigerator, Washer, Dryer, Gas Water Heater, Tank Water Heater, Utility Connections for Gas Range
Laundry Flooring - Stone/Ceramic Tile, First Floor
Exterior
Exterior Feature Rain Gutters, Fruit Trees
Garage Spaces 2.0
Utilities Available for Gas Range
Roof Type Shingle
Total Parking Spaces 6
Garage Yes
Building
Foundation Concrete Perimeter
Sewer Private Sewer
Water Public
Architectural Style Colonial
Others
Senior Community false
Read Less
Want to know what your home might be worth? Contact us for a FREE valuation!

Our team is ready to help you sell your home for the highest possible price ASAP
Bought with Lisa Marino • Marino & Co.






