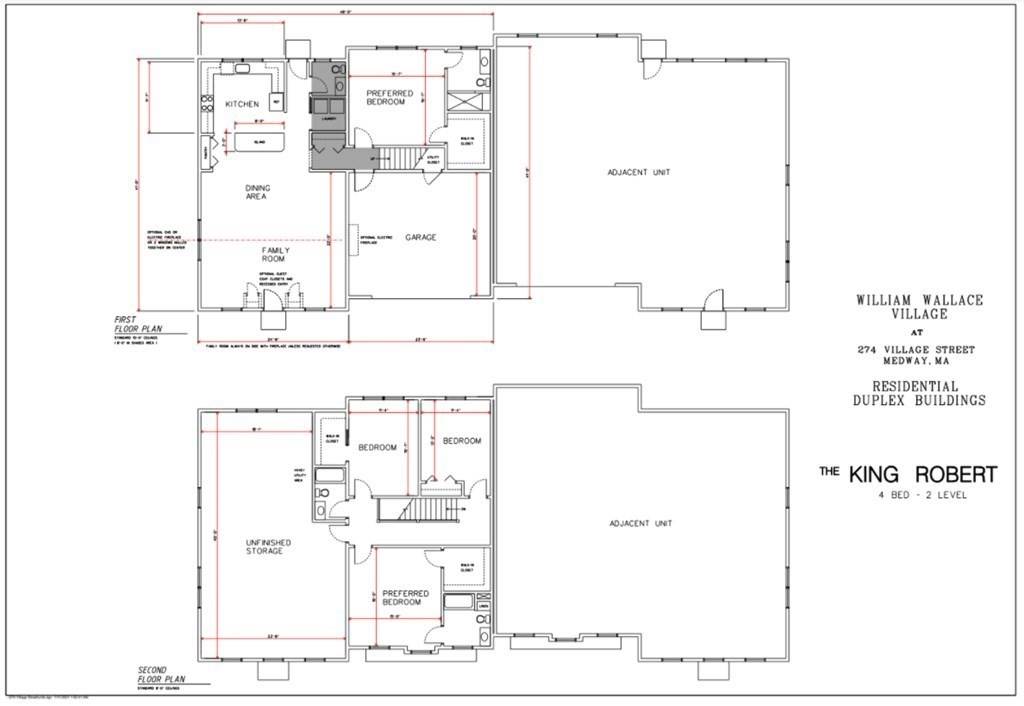$701,965
$599,900
17.0%For more information regarding the value of a property, please contact us for a free consultation.
Lot 10 Sterling Circle #20 Medway, MA 02053
4 Beds
3.5 Baths
2,418 SqFt
Key Details
Sold Price $701,965
Property Type Condo
Sub Type Condominium
Listing Status Sold
Purchase Type For Sale
Square Footage 2,418 sqft
Price per Sqft $290
MLS Listing ID 72777504
Sold Date 07/15/22
Bedrooms 4
Full Baths 3
Half Baths 1
HOA Fees $200/mo
HOA Y/N true
Year Built 2021
Tax Year 2021
Property Sub-Type Condominium
Property Description
NEW CONSTRUCTION - SIMILAR TO BE BUILT - Check out Medway's newest community" William Wallace Village" just off Village Street close to schools, shopping, dog park, and more! These duplex style townhomes offer flexible floor plans from 1388 sq ft to 2800 sq ft of living space one or two floor living. This KING ROBERT PLUS Model with 2 master suites, 3 1/2 baths, plus an upgrade package located on a desirable lot within the 12 unit development with no age restriction. Each unit includes 10 ft ceilings on first level, open floor plan, large kitchen with quartz countertops, $2500 Energy Star only appliance allowance, oversized bedrooms, Electric hot water or upgrade to gas On Demand hot water. Designated exclusive use yards with pavers block patio and upgrade option to fence in back yard. Ample storage area on second floor, with many upgrade options available. Well water used for irrigation. Condo Fees $200 per month
Location
State MA
County Norfolk
Zoning res
Direction GPS to 274 Village Street Medway, MA
Rooms
Primary Bedroom Level Main
Dining Room Flooring - Wood, Open Floorplan, Recessed Lighting
Kitchen Flooring - Wood, Pantry, Countertops - Stone/Granite/Solid, Kitchen Island, Open Floorplan, Recessed Lighting, Gas Stove
Interior
Interior Features Bathroom - Full, Bathroom - With Shower Stall, Bathroom, Internet Available - Broadband, High Speed Internet
Heating Central, Natural Gas
Cooling Central Air
Flooring Vinyl, Bamboo, Stone / Slate, Flooring - Stone/Ceramic Tile
Fireplaces Number 1
Fireplaces Type Living Room
Appliance Range, Dishwasher, Disposal, Microwave, Refrigerator, Utility Connections for Gas Range, Utility Connections for Gas Oven, Utility Connections for Electric Dryer
Laundry Flooring - Vinyl, Main Level, First Floor, In Unit, Washer Hookup
Exterior
Exterior Feature Rain Gutters, Professional Landscaping, Sprinkler System
Garage Spaces 2.0
Community Features Shopping, Tennis Court(s), Park, Walk/Jog Trails, Highway Access, House of Worship, Public School, T-Station
Utilities Available for Gas Range, for Gas Oven, for Electric Dryer, Washer Hookup
Roof Type Shingle
Total Parking Spaces 2
Garage Yes
Building
Story 2
Sewer Public Sewer
Water Public
Schools
Elementary Schools Burke School
Middle Schools Medway Middle
High Schools Medway High
Others
Pets Allowed Yes w/ Restrictions
Read Less
Want to know what your home might be worth? Contact us for a FREE valuation!

Our team is ready to help you sell your home for the highest possible price ASAP
Bought with Jodi Kairit • Berkshire Hathaway HomeServices Page Realty





