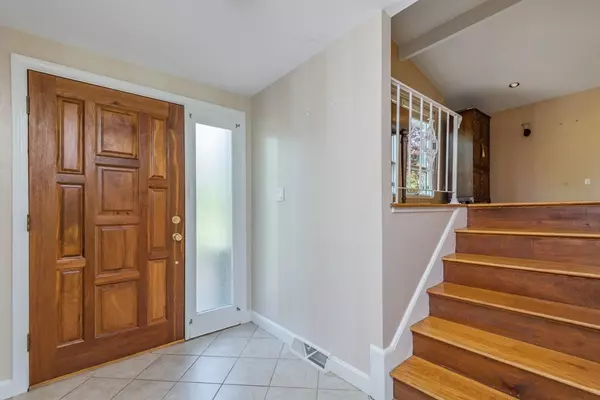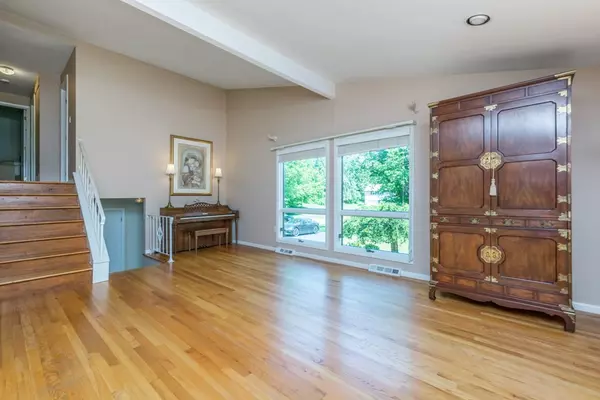$617,000
$589,900
4.6%For more information regarding the value of a property, please contact us for a free consultation.
3 Juniper Brook Road Northborough, MA 01532
3 Beds
1.5 Baths
1,571 SqFt
Key Details
Sold Price $617,000
Property Type Single Family Home
Sub Type Single Family Residence
Listing Status Sold
Purchase Type For Sale
Square Footage 1,571 sqft
Price per Sqft $392
MLS Listing ID 72988443
Sold Date 07/15/22
Bedrooms 3
Full Baths 1
Half Baths 1
Year Built 1971
Annual Tax Amount $6,394
Tax Year 2021
Lot Size 0.480 Acres
Acres 0.48
Property Description
Well maintained home located in sought after Juniper Brook neighborhood. Open concept floor plan with great natural light, living room and dining room w/hardwood floors. Slider leading to deck for outside dining. Bright eat-in kitchen w/dining area, gas cooking, updated appliances, vaulted ceiling & tile floor. Family room with fireplace, built-in TV, half bath and access to patio area. Second Floor with three bedrooms with closets and hardwood floors. Second floor with full bathroom w/tiled shower & tub, tile floor and linen closet. Lower level to be finished for home office or additional living space. Natural Gas Heat, HW & Gas Cooking. Central Air. Garage. Updates include, new gas hw heater. electric sub panel, roof and vinyl siding, patio door & gas furnace. Beautiful level backyard with mature trees and shed. Town Water & Sewer. Within walking distance to Juniper Hill golf course. Close to major highways. Short distance to commuter rail, local farm stands, shops and restaurants
Location
State MA
County Worcester
Zoning Res
Direction Brigham Street to School Street to Juniper Brook
Rooms
Family Room Ceiling Fan(s), Flooring - Stone/Ceramic Tile, Exterior Access, Recessed Lighting, Slider
Basement Full, Interior Entry, Sump Pump, Concrete
Primary Bedroom Level Second
Dining Room Flooring - Hardwood, Exterior Access, Recessed Lighting, Slider
Kitchen Ceiling Fan(s), Vaulted Ceiling(s), Flooring - Stone/Ceramic Tile, Gas Stove
Interior
Interior Features Home Office, Internet Available - Broadband
Heating Forced Air, Natural Gas
Cooling Central Air
Flooring Tile, Hardwood
Fireplaces Number 1
Fireplaces Type Family Room
Appliance Range, Dishwasher, Microwave, Refrigerator, Gas Water Heater, Tank Water Heater, Utility Connections for Gas Range, Utility Connections for Electric Dryer
Laundry In Basement, Washer Hookup
Exterior
Exterior Feature Storage, Garden
Garage Spaces 1.0
Community Features Shopping, Tennis Court(s), Park, Walk/Jog Trails, Golf, Medical Facility, Conservation Area, Highway Access, House of Worship, Private School, Public School, T-Station, Sidewalks
Utilities Available for Gas Range, for Electric Dryer, Washer Hookup, Generator Connection
Waterfront false
Roof Type Shingle
Total Parking Spaces 4
Garage Yes
Building
Lot Description Wooded, Level
Foundation Concrete Perimeter
Sewer Public Sewer
Water Public
Schools
Middle Schools Melican Middle
High Schools Algonquin
Read Less
Want to know what your home might be worth? Contact us for a FREE valuation!

Our team is ready to help you sell your home for the highest possible price ASAP
Bought with Michelle Gillespie • KW Pinnacle MetroWest






