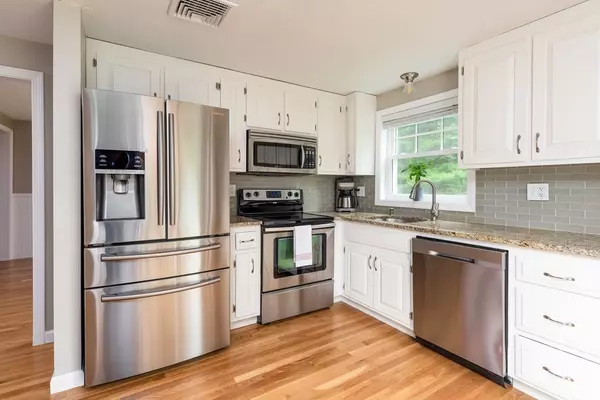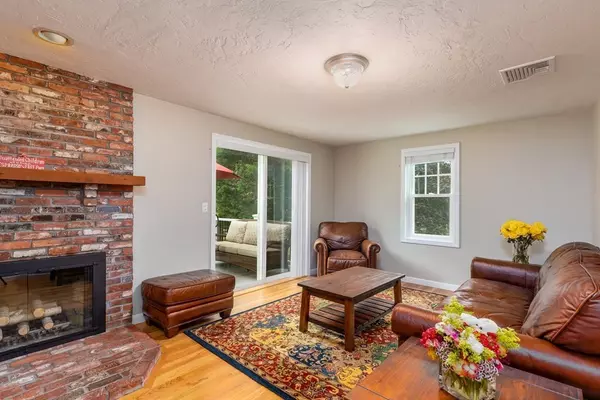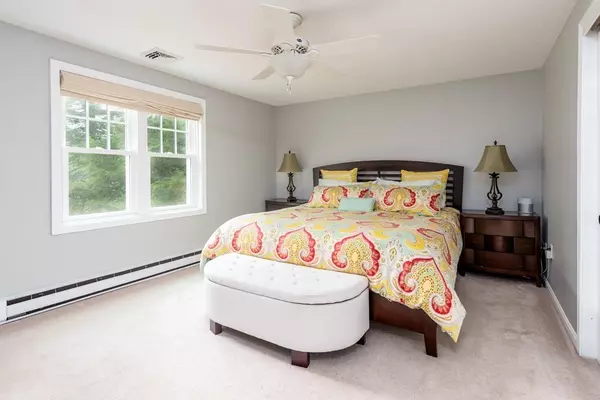$625,000
$600,000
4.2%For more information regarding the value of a property, please contact us for a free consultation.
40 Davis St Northborough, MA 01532
4 Beds
1.5 Baths
1,800 SqFt
Key Details
Sold Price $625,000
Property Type Single Family Home
Sub Type Single Family Residence
Listing Status Sold
Purchase Type For Sale
Square Footage 1,800 sqft
Price per Sqft $347
MLS Listing ID 72999413
Sold Date 07/19/22
Style Colonial
Bedrooms 4
Full Baths 1
Half Baths 1
HOA Y/N false
Year Built 1983
Annual Tax Amount $7,538
Tax Year 2022
Lot Size 0.460 Acres
Acres 0.46
Property Description
***Deadline moved up to Monday, 6/20, at 3 p.m. due to multiple offers*** Pristine 4 bedroom colonial in the heart of Northborough at a great price! Renovated kitchen with white cabinets and stainless steel appliances! Cozy family room with woodburning fireplace for winter nights. Updated bathrooms, with the main bathroom upstairs having "Jack & Jill" access. Corner lot with flat driveway access from Wiles Farm Rd, which is an abutting cul de sac neighborhood. Gigantic flat backyard with new composite deck that runs the width of the house; perfect to enjoy the outdoors and tranquility. Top of the line tankless water heater for endless hot water and hydro air heating!!! No quarterly water and sewer bills with your own well and septic systems. Access to great Northborough schools! Book your tour today and don't let it get away!
Location
State MA
County Worcester
Zoning RC
Direction Route 135 to Davis St.
Rooms
Family Room Flooring - Hardwood, Deck - Exterior, Recessed Lighting, Slider
Basement Full, Interior Entry, Concrete, Unfinished
Primary Bedroom Level Second
Dining Room Flooring - Hardwood, Wainscoting, Lighting - Pendant
Kitchen Flooring - Hardwood, Countertops - Stone/Granite/Solid, Cabinets - Upgraded, Deck - Exterior, Remodeled, Slider, Stainless Steel Appliances
Interior
Interior Features Finish - Sheetrock
Heating Forced Air, Hydro Air
Cooling Central Air
Flooring Tile, Hardwood
Fireplaces Number 1
Fireplaces Type Family Room
Appliance Range, Dishwasher, Microwave, Washer, Dryer, ENERGY STAR Qualified Refrigerator, Propane Water Heater, Tank Water Heaterless, Utility Connections for Electric Range, Utility Connections for Electric Oven, Utility Connections for Electric Dryer
Laundry Washer Hookup
Exterior
Garage Spaces 2.0
Community Features Shopping, Tennis Court(s), Park, Walk/Jog Trails, Golf, Medical Facility, Conservation Area, Highway Access, House of Worship, Private School, Public School, T-Station
Utilities Available for Electric Range, for Electric Oven, for Electric Dryer, Washer Hookup
Waterfront false
Roof Type Shingle
Total Parking Spaces 4
Garage Yes
Building
Lot Description Corner Lot, Level
Foundation Concrete Perimeter
Sewer Private Sewer
Water Private
Schools
Elementary Schools Lincoln
Middle Schools Melican
High Schools Algonquin
Others
Senior Community false
Acceptable Financing Contract
Listing Terms Contract
Read Less
Want to know what your home might be worth? Contact us for a FREE valuation!

Our team is ready to help you sell your home for the highest possible price ASAP
Bought with Katie Mulcahy • Mathieu Newton Sotheby's International Realty






