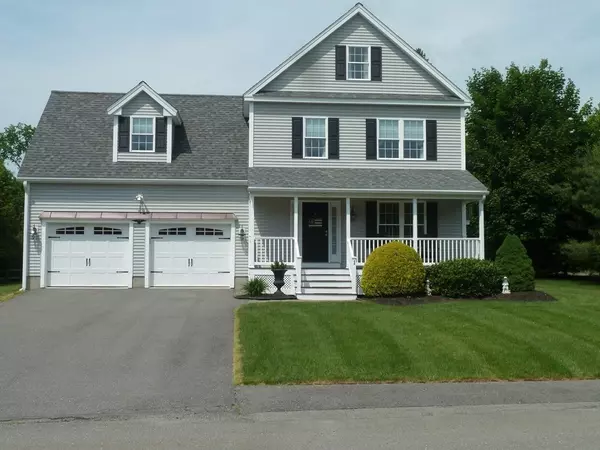$651,000
$599,900
8.5%For more information regarding the value of a property, please contact us for a free consultation.
1 Patriot Way Ayer, MA 01432
3 Beds
2.5 Baths
1,950 SqFt
Key Details
Sold Price $651,000
Property Type Single Family Home
Sub Type Single Family Residence
Listing Status Sold
Purchase Type For Sale
Square Footage 1,950 sqft
Price per Sqft $333
MLS Listing ID 72990324
Sold Date 07/20/22
Style Colonial
Bedrooms 3
Full Baths 2
Half Baths 1
Year Built 2011
Annual Tax Amount $6,780
Tax Year 2022
Lot Size 0.460 Acres
Acres 0.46
Property Description
Welcome to 1 Patriot Way. This 3 bedroom 2 1/2 bath colonial is located in a lovely neighborhood of beautiful homes within walking distance to Sandy Pond and easy highway and downtown access. This 11 year young home has been so enjoyed and well cared for that it feels very much like new. The home has an open floor plan. The first floor has a beautiful family room with a stunning gas fireplace and lots of charming trim and crown molding, a spacious kitchen with granite countertops, gas stove, comfortable island seating, cooking hood that vents to fresh air and opens to a spacious dining area that opens to a private deck. A 1/2 bath and hallway with built in seating bench finishes out the first floor space The extra wide hardwood stairway takes you to three spacious bedrooms with plenty of closet space in each, a tiled laundry room and 2 full baths. Large two car garage, spacious deck, full basement and gorgeous level bark yard with irrig and detached shed are all bonuses to this gem
Location
State MA
County Middlesex
Zoning A2
Direction Sandy Pond Rd to Patriot Way
Rooms
Family Room Flooring - Hardwood, Open Floorplan, Recessed Lighting
Basement Full
Primary Bedroom Level Second
Dining Room Flooring - Hardwood, Open Floorplan
Kitchen Flooring - Hardwood, Window(s) - Bay/Bow/Box, Balcony / Deck, Countertops - Stone/Granite/Solid, Kitchen Island, Cabinets - Upgraded, Exterior Access, Open Floorplan, Gas Stove, Lighting - Pendant
Interior
Interior Features Central Vacuum
Heating Forced Air, Natural Gas
Cooling Central Air
Flooring Tile, Carpet, Hardwood
Fireplaces Number 1
Fireplaces Type Family Room
Appliance Range, Dishwasher, Disposal, Refrigerator, Washer, Dryer, Gas Water Heater, Utility Connections for Gas Range
Laundry Flooring - Stone/Ceramic Tile, Second Floor, Washer Hookup
Exterior
Exterior Feature Storage, Professional Landscaping, Sprinkler System
Garage Spaces 2.0
Community Features Public Transportation, Park, Golf, Medical Facility, Bike Path, Highway Access
Utilities Available for Gas Range, Washer Hookup
Waterfront false
Waterfront Description Beach Front, Lake/Pond, 0 to 1/10 Mile To Beach, Beach Ownership(Public)
Roof Type Shingle
Total Parking Spaces 2
Garage Yes
Building
Lot Description Cul-De-Sac, Corner Lot, Level
Foundation Concrete Perimeter
Sewer Public Sewer
Water Public
Others
Senior Community false
Acceptable Financing Contract
Listing Terms Contract
Read Less
Want to know what your home might be worth? Contact us for a FREE valuation!

Our team is ready to help you sell your home for the highest possible price ASAP
Bought with Missy Fernald • Keller Williams Realty North Central






