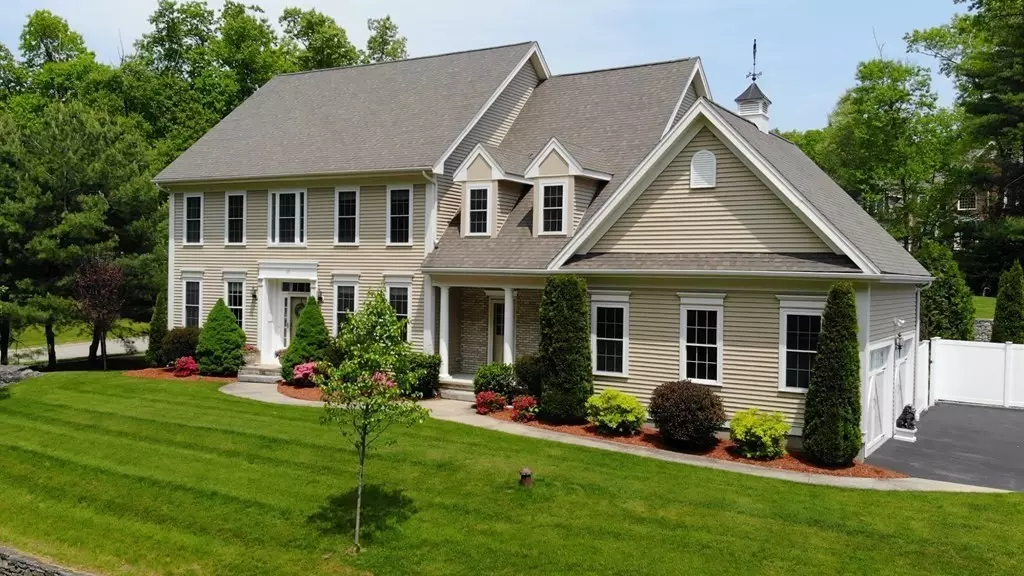$1,065,000
$965,000
10.4%For more information regarding the value of a property, please contact us for a free consultation.
27 Beechwood Cir Northborough, MA 01532
4 Beds
3.5 Baths
3,292 SqFt
Key Details
Sold Price $1,065,000
Property Type Single Family Home
Sub Type Single Family Residence
Listing Status Sold
Purchase Type For Sale
Square Footage 3,292 sqft
Price per Sqft $323
Subdivision Maynard Woods
MLS Listing ID 72988825
Sold Date 07/22/22
Style Colonial
Bedrooms 4
Full Baths 3
Half Baths 1
HOA Y/N false
Year Built 2005
Annual Tax Amount $13,311
Tax Year 2022
Lot Size 0.950 Acres
Acres 0.95
Property Description
Buyers Remorse = Your Gain! Enter the grand foyer of this pristine home & feel the warmth! Office with French doors to your right & a formal living rm to the left. Head back to the cabinet packed kitchen with granite counters, double ovens, microwave, cooktop range & island which opens to a breakfast area & the large fireplaced family rm. Lots of light! ½ bath, double closet & tiled laundry/mudroom w/laundry sink.. Upstairs is comprised of 2 bedrooms on either side of a jack & jill ba (tub/shower & double sinks) & additional bedroom with a full bath. Ovszd primary suite w/tray ceiling, 2 A-dormers, ceiling fan, recessed lighting, twin walk in closets & a full bath w/double sinks, jacuzzi, lav & shower. Ceramic tile baths & hardwd thru most of the 1st floor, Full unfinished basement with great potential for more with a man-door & windows. Relax on the deck, jump in the hot tub, sit by the firepit or swim in the kidney shaped pool. Impeccably landscaped & meticulously kept & cared for.
Location
State MA
County Worcester
Zoning RB
Direction Maynard St to Old Mill to Beechwood Circle
Rooms
Family Room Ceiling Fan(s), Flooring - Wall to Wall Carpet, Open Floorplan
Basement Full, Walk-Out Access, Interior Entry, Concrete, Unfinished
Primary Bedroom Level Second
Dining Room Flooring - Hardwood, Window(s) - Bay/Bow/Box, Chair Rail, Open Floorplan, Recessed Lighting, Lighting - Overhead, Crown Molding
Kitchen Flooring - Hardwood, Countertops - Stone/Granite/Solid, Kitchen Island, Exterior Access, Open Floorplan, Recessed Lighting, Lighting - Overhead
Interior
Interior Features Open Floorplan, Recessed Lighting, Closet, Open Floor Plan, Lighting - Overhead, Bathroom - Full, Bathroom - With Tub & Shower, Countertops - Stone/Granite/Solid, Double Vanity, Home Office, Foyer, Bathroom
Heating Forced Air, Natural Gas, Propane
Cooling Central Air, Dual
Flooring Tile, Carpet, Hardwood, Flooring - Hardwood, Flooring - Stone/Ceramic Tile
Fireplaces Number 1
Fireplaces Type Family Room
Appliance Oven, Dishwasher, Microwave, Countertop Range, Refrigerator, Washer, Dryer, Water Softener, Propane Water Heater, Tank Water Heater, Plumbed For Ice Maker, Utility Connections for Electric Range
Laundry Laundry Closet, Flooring - Stone/Ceramic Tile, Electric Dryer Hookup, Washer Hookup, First Floor
Exterior
Exterior Feature Rain Gutters, Storage, Professional Landscaping, Stone Wall
Garage Spaces 2.0
Fence Fenced
Pool In Ground
Community Features Shopping, Park, Walk/Jog Trails, Bike Path, Conservation Area, Highway Access
Utilities Available for Electric Range, Icemaker Connection, Generator Connection
Waterfront false
Roof Type Shingle
Total Parking Spaces 6
Garage Yes
Private Pool true
Building
Lot Description Cul-De-Sac, Corner Lot, Easements, Cleared, Gentle Sloping
Foundation Concrete Perimeter
Sewer Private Sewer
Water Private
Others
Senior Community false
Acceptable Financing Contract
Listing Terms Contract
Read Less
Want to know what your home might be worth? Contact us for a FREE valuation!

Our team is ready to help you sell your home for the highest possible price ASAP
Bought with Anna Jung • K Stadium Realty INC






