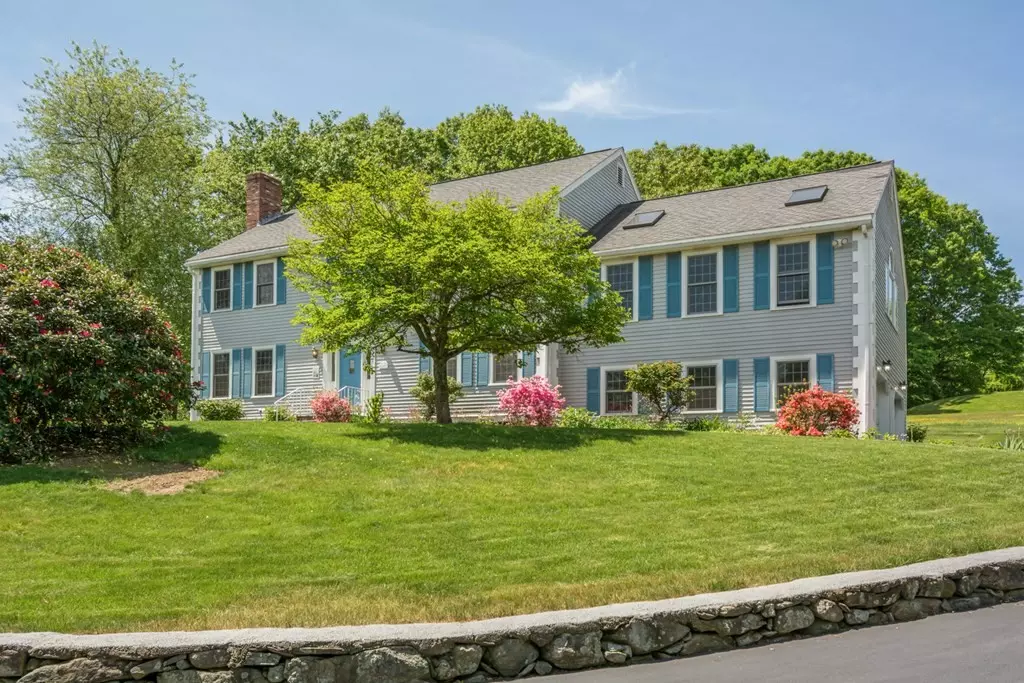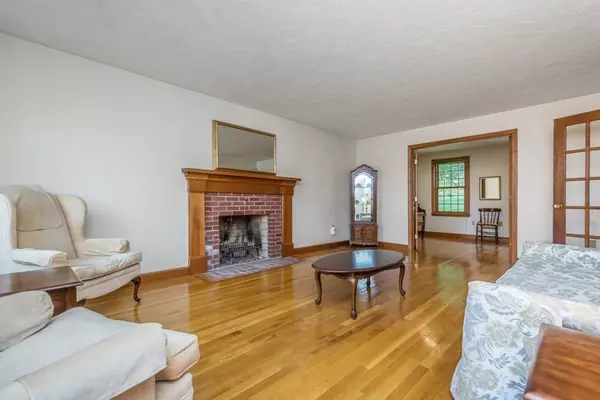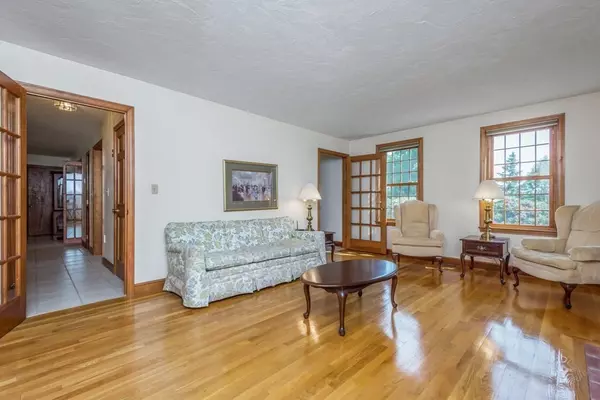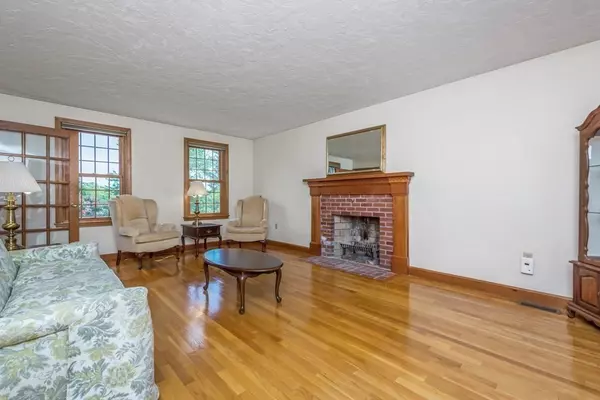$820,000
$849,000
3.4%For more information regarding the value of a property, please contact us for a free consultation.
169 Pleasant Street Northborough, MA 01532
4 Beds
2.5 Baths
3,144 SqFt
Key Details
Sold Price $820,000
Property Type Single Family Home
Sub Type Single Family Residence
Listing Status Sold
Purchase Type For Sale
Square Footage 3,144 sqft
Price per Sqft $260
MLS Listing ID 72972950
Sold Date 07/21/22
Style Colonial
Bedrooms 4
Full Baths 2
Half Baths 1
Year Built 1987
Annual Tax Amount $10,129
Tax Year 2022
Lot Size 1.600 Acres
Acres 1.6
Property Description
Motivated Seller looking for an offer. Stunning great room with vaulted ceiling, skylights and fireplace. Large kitchen w/silestone quartz countertop island, cherry cabinets & dining area. Gleaming hardwood floors in living room w/fireplace, office with french doors & dining room w/detailed crown molding. Slider leads to screened porch & deck for outside summertime dining. Recent full interior professionally painted. Second floor with 4 bedrooms, including master bedroom with walk-in closet & private master bathroom with soaking tub. Second floor main bathroom with tub/shower & laundry w/front load washer & dryer. Two fireplaces & two central air units. 2x6 construction & R20 insulation. Over $130,000 invested in updates from new high efficiency Buderus furnace, new Marvin Windows & patio doors. New Carpet. CertainTeed Roof, Cedar Siding & Azek Trim. Generator ready w/Generator. Two Car Garage. Private landscaped lot w/blooming trees, shrubs and perennials. Well maintained, a must see!
Location
State MA
County Worcester
Zoning Res
Direction Church Street to Pleasant Street
Rooms
Family Room Skylight, Ceiling Fan(s), Vaulted Ceiling(s), Flooring - Hardwood, Window(s) - Picture, Wet Bar, Recessed Lighting
Basement Full, Interior Entry, Unfinished
Primary Bedroom Level Second
Dining Room Flooring - Hardwood, French Doors, Chair Rail, Crown Molding
Kitchen Flooring - Stone/Ceramic Tile, Dining Area, Pantry, Countertops - Stone/Granite/Solid, Breakfast Bar / Nook, Cabinets - Upgraded, Exterior Access, Recessed Lighting, Slider
Interior
Interior Features Recessed Lighting, Slider, Home Office, Sun Room, Central Vacuum, Internet Available - Broadband
Heating Forced Air, Oil
Cooling Central Air, Dual
Flooring Tile, Carpet, Hardwood, Flooring - Hardwood
Fireplaces Number 2
Fireplaces Type Family Room, Living Room
Appliance Range, Dishwasher, Refrigerator, Washer, Dryer, Oil Water Heater, Tank Water Heater, Utility Connections for Electric Dryer
Laundry Closet/Cabinets - Custom Built, Flooring - Stone/Ceramic Tile, Second Floor, Washer Hookup
Exterior
Exterior Feature Rain Gutters, Storage, Professional Landscaping, Garden, Stone Wall
Garage Spaces 2.0
Community Features Shopping, Tennis Court(s), Park, Golf, Conservation Area, Highway Access, Private School, Public School, T-Station, Sidewalks
Utilities Available for Electric Dryer, Washer Hookup, Generator Connection
Waterfront false
Roof Type Shingle
Total Parking Spaces 4
Garage Yes
Building
Lot Description Wooded, Sloped
Foundation Concrete Perimeter
Sewer Private Sewer
Water Public
Schools
Elementary Schools Lincoln Street
Middle Schools Melican Middle
High Schools Algonquin
Read Less
Want to know what your home might be worth? Contact us for a FREE valuation!

Our team is ready to help you sell your home for the highest possible price ASAP
Bought with Bradford Morse • Century 21 North East






