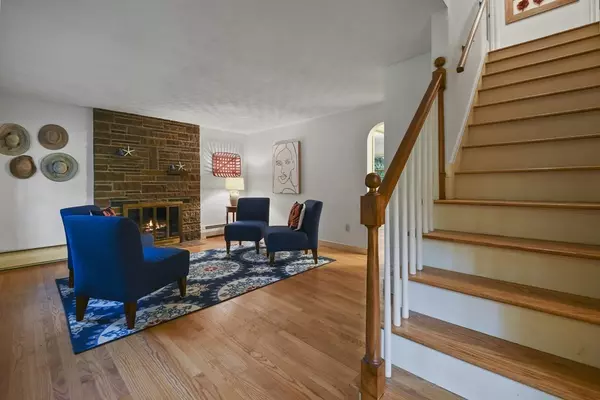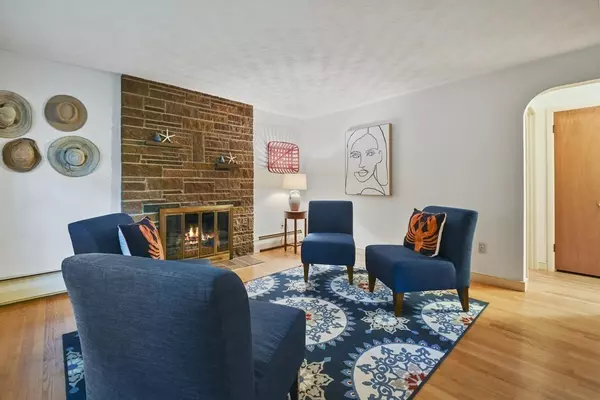$412,000
$399,900
3.0%For more information regarding the value of a property, please contact us for a free consultation.
152 Northgate Road Northborough, MA 01532
3 Beds
1 Bath
1,170 SqFt
Key Details
Sold Price $412,000
Property Type Single Family Home
Sub Type Single Family Residence
Listing Status Sold
Purchase Type For Sale
Square Footage 1,170 sqft
Price per Sqft $352
MLS Listing ID 72996101
Sold Date 07/27/22
Style Cape
Bedrooms 3
Full Baths 1
HOA Y/N false
Year Built 1962
Annual Tax Amount $5,511
Tax Year 2022
Lot Size 0.480 Acres
Acres 0.48
Property Description
Offer Accepted, Open house cancelled.! Are you looking for the perfect starter home or maybe it is time to downsize? Look no further! This cute cape is located in the highly sought-after town of Northborough & awaits new owners. Upon entering you’ll find a warm & inviting living room w/ hardwood floors, brick fireplace, and a large picture window that lets the sunshine in! The formal dining room provides plenty of room for entertaining guests! Move on over to the spacious eat-in kitchen offering ample countertop and cabinet space and side access to the driveway. Down the hall is a first-floor bedroom with ample closet space and a full bath! On the second floor you will find 2 good-sized bedrooms with hardwood floors and good-sized closets! Your new home has a slate stone path to the front door, a paved driveway for off street parking, and a wood-lined backyard where can enjoy spending the warmer days relaxing or hosting BBQs. Welcome Home!
Location
State MA
County Worcester
Zoning RC
Direction Route 20 to Davis St to Northgate Rd
Rooms
Basement Full, Interior Entry, Bulkhead, Concrete, Unfinished
Primary Bedroom Level Second
Dining Room Ceiling Fan(s), Closet, Flooring - Hardwood
Kitchen Ceiling Fan(s), Flooring - Laminate, Dining Area, Exterior Access
Interior
Heating Baseboard, Hot Water, Oil
Cooling None
Flooring Tile, Laminate, Hardwood
Fireplaces Number 1
Fireplaces Type Living Room
Appliance Range, Dishwasher, Refrigerator, Range Hood, Oil Water Heater, Tank Water Heaterless
Laundry Electric Dryer Hookup, Washer Hookup, In Basement
Exterior
Exterior Feature Rain Gutters
Community Features Public Transportation, Shopping, Park, Walk/Jog Trails, Private School, Public School
Waterfront false
Roof Type Shingle
Total Parking Spaces 2
Garage No
Building
Lot Description Cleared, Level
Foundation Concrete Perimeter
Sewer Public Sewer
Water Public
Read Less
Want to know what your home might be worth? Contact us for a FREE valuation!

Our team is ready to help you sell your home for the highest possible price ASAP
Bought with Kali Hogan Delorey Team • RE/MAX Journey






