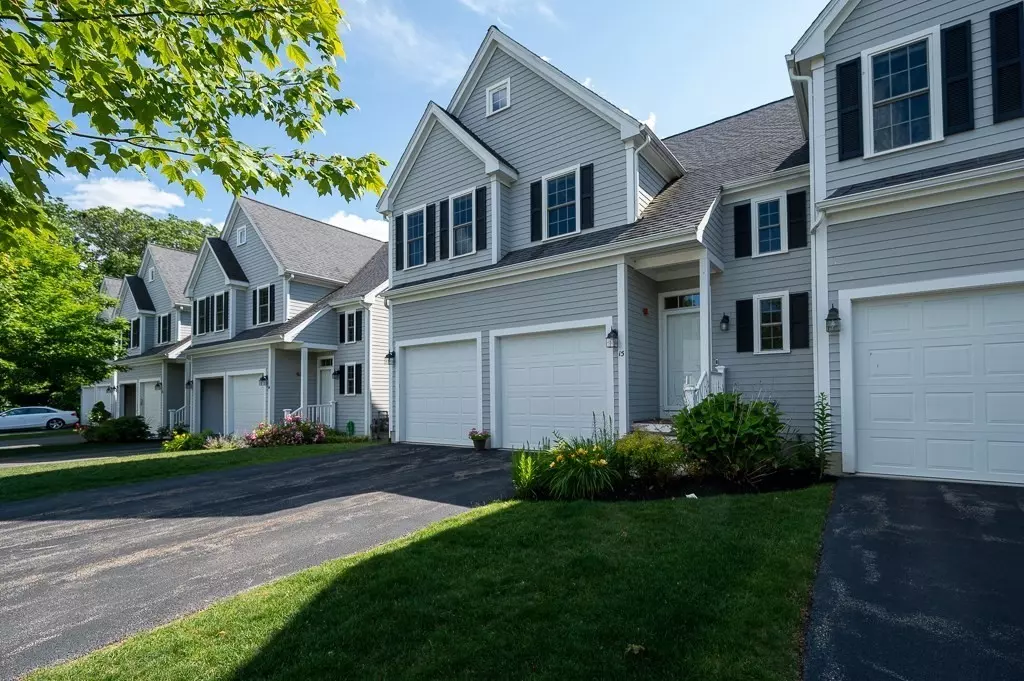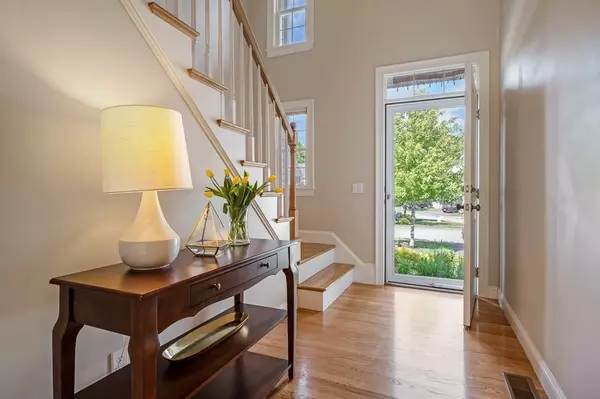$680,000
$675,000
0.7%For more information regarding the value of a property, please contact us for a free consultation.
15 Country Candle Lane #15 Northborough, MA 01532
3 Beds
2.5 Baths
3,045 SqFt
Key Details
Sold Price $680,000
Property Type Condo
Sub Type Condominium
Listing Status Sold
Purchase Type For Sale
Square Footage 3,045 sqft
Price per Sqft $223
MLS Listing ID 73003338
Sold Date 07/28/22
Bedrooms 3
Full Baths 2
Half Baths 1
HOA Fees $425/mo
HOA Y/N true
Year Built 2011
Annual Tax Amount $8,578
Tax Year 2022
Lot Size 9.380 Acres
Acres 9.38
Property Description
Make it home in Laurence Falls! This 3 bedroom, 2.5 bath end-unit townhome is immaculately maintained from top to bottom! Curl up with a book by the gas fireplace in the living room; your eat-in kitchen comes complete with stainless appliances, gas stove, plenty of cabinet storage, granite counters, and a large center island to grab a snack from. All bedrooms upstairs are generously sized, especially the master suite with sitting area, walk-in shower, double vanity, and not just one, but two walk-in closets! Each bathroom was just painted in May 2022 with fresh tones. Head downstairs to the fully finished walkout lower level that will be the perfect setting for future sleepovers, game time, or to enjoy a movie. Two-car attached garage, convenient first-floor laundry, and central air are all part of the package. Professionally managed with reasonable condo fees, and just moments to Routes 290/9, popular shops, restaurants, and even new pickleball courts! Open Houses Sat/Sun 11-1.
Location
State MA
County Worcester
Zoning RC
Direction Whitney Street to Country Candle
Rooms
Primary Bedroom Level Second
Kitchen Flooring - Hardwood, Dining Area, Countertops - Stone/Granite/Solid, Kitchen Island, Recessed Lighting, Stainless Steel Appliances, Gas Stove, Lighting - Pendant
Interior
Interior Features Recessed Lighting, Bonus Room
Heating Forced Air, Natural Gas
Cooling Central Air
Flooring Tile, Carpet, Hardwood, Flooring - Wall to Wall Carpet
Fireplaces Number 1
Fireplaces Type Living Room
Appliance Utility Connections for Gas Range, Utility Connections for Gas Oven
Laundry Main Level, Electric Dryer Hookup, Washer Hookup, First Floor, In Unit
Exterior
Garage Spaces 2.0
Community Features Shopping, Park, Golf, Laundromat, Highway Access, House of Worship, Private School, Public School
Utilities Available for Gas Range, for Gas Oven, Washer Hookup
Waterfront false
Roof Type Shingle
Total Parking Spaces 2
Garage Yes
Building
Story 3
Sewer Public Sewer
Water Public
Schools
High Schools Algonquin/Arvhs
Others
Pets Allowed Yes w/ Restrictions
Senior Community false
Read Less
Want to know what your home might be worth? Contact us for a FREE valuation!

Our team is ready to help you sell your home for the highest possible price ASAP
Bought with Ian Teng • Redfin Corp.






