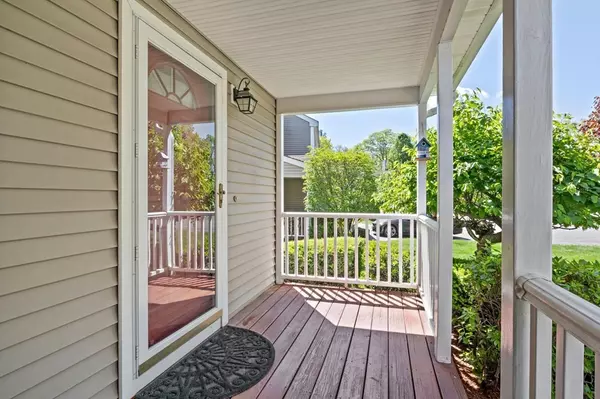$540,000
$549,900
1.8%For more information regarding the value of a property, please contact us for a free consultation.
12 Hitching Post Ln #12 Northborough, MA 01532
2 Beds
2.5 Baths
2,000 SqFt
Key Details
Sold Price $540,000
Property Type Condo
Sub Type Condominium
Listing Status Sold
Purchase Type For Sale
Square Footage 2,000 sqft
Price per Sqft $270
MLS Listing ID 72984083
Sold Date 07/28/22
Bedrooms 2
Full Baths 2
Half Baths 1
HOA Fees $400/mo
HOA Y/N true
Year Built 1998
Annual Tax Amount $6,647
Tax Year 2022
Lot Size 5.560 Acres
Acres 5.56
Property Description
OPEN HOUSE SAT 6/4 Fron NOON to 2 PM! Gorgeous end unit townhome in The Village at Smith Pond! * Spacious welcoming liv rm w/oversized pallidum windows, gas frplc, vaulted ceiling w/skylights! * Formal dining rm w/ glass doors to deck! * Open kit w/granite counters, loads of cabinets! * Gleaming hardwood flrs throughout entire main level! * 1st floor guest half bath w/laundry! * Lg loft area upstairs w/balcony perfect for office or workout rm! * Huge master bed suite w/incredible closet space & full master bath! * 2nd lg bedrm & full bath! * Bonus liv area in finished walkout basement w/cedar closet, utility room & sliders to private underdeck patio space! * Garage w/interior door into kit! * Complex has private septic & each unit has its own well so no water or sewer bills! * WOW - new high efficiency Carrier gas furnace & A/C installed in Oct ‘21! * New Aquatek installed well pump in Aug ’21! * Relax on the very private deck & enjoy the views of nature of this peaceful setting!
Location
State MA
County Worcester
Zoning I
Direction GPS
Interior
Heating Forced Air, Natural Gas
Cooling Central Air
Flooring Wood, Vinyl, Carpet, Hardwood
Fireplaces Number 1
Appliance Range, Dishwasher, Microwave, Refrigerator, Washer, Dryer, Electric Water Heater, Tank Water Heater, Plumbed For Ice Maker, Utility Connections for Electric Range, Utility Connections for Electric Dryer
Laundry In Unit, Washer Hookup
Exterior
Exterior Feature Rain Gutters, Professional Landscaping
Garage Spaces 1.0
Community Features Shopping, Park, Walk/Jog Trails, Golf, Medical Facility, Conservation Area, Highway Access, House of Worship, Public School, T-Station
Utilities Available for Electric Range, for Electric Dryer, Washer Hookup, Icemaker Connection
Waterfront false
Roof Type Shingle
Total Parking Spaces 2
Garage Yes
Building
Story 3
Sewer Private Sewer
Water Individual Well
Schools
Middle Schools Melican
High Schools Algonquin
Others
Pets Allowed Yes w/ Restrictions
Read Less
Want to know what your home might be worth? Contact us for a FREE valuation!

Our team is ready to help you sell your home for the highest possible price ASAP
Bought with Joseph Cali • Cali Realty Group, Inc.






