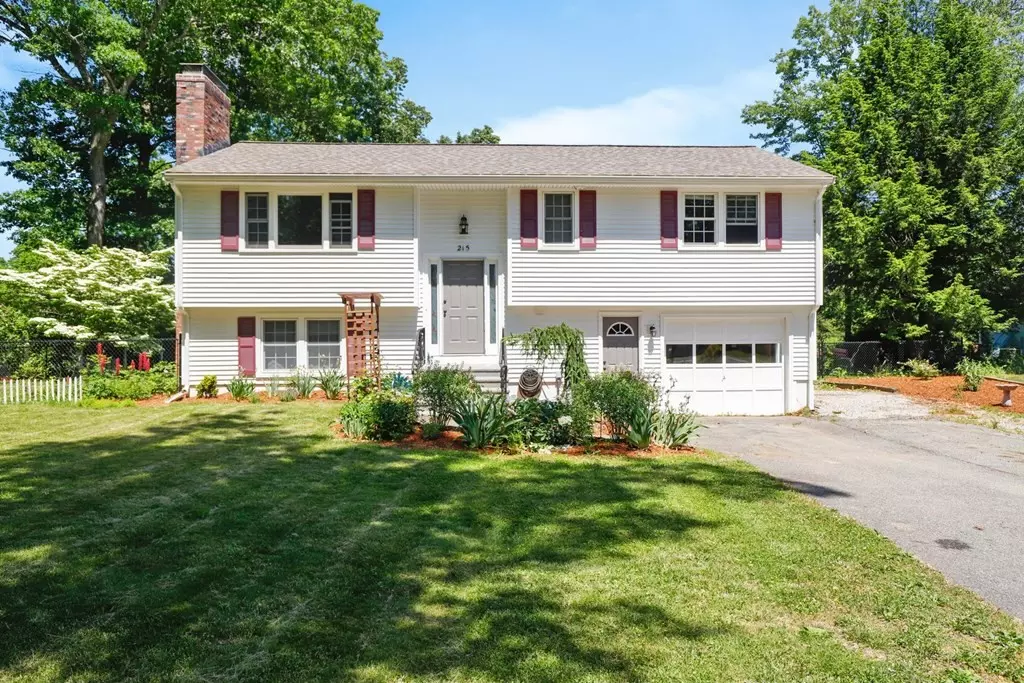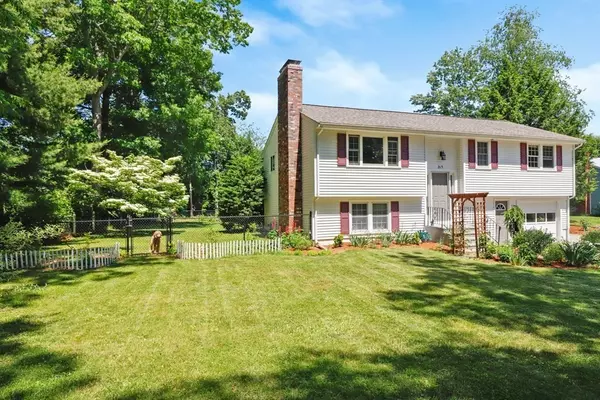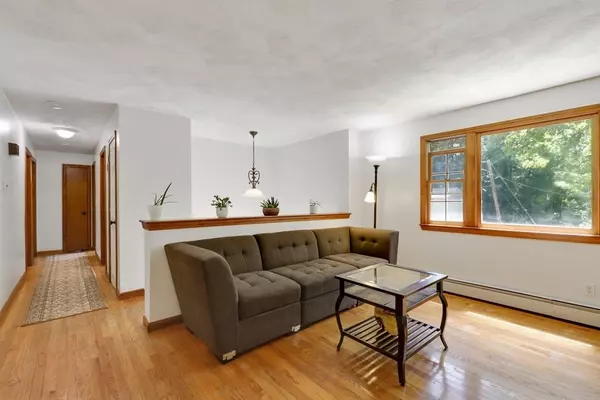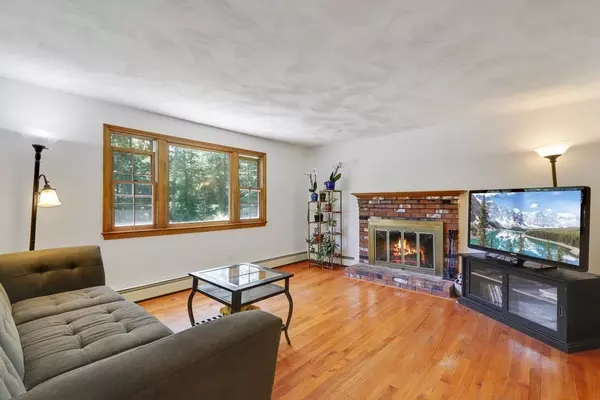$495,000
$499,900
1.0%For more information regarding the value of a property, please contact us for a free consultation.
215 Davis St. Northborough, MA 01532
3 Beds
2 Baths
2,000 SqFt
Key Details
Sold Price $495,000
Property Type Single Family Home
Sub Type Single Family Residence
Listing Status Sold
Purchase Type For Sale
Square Footage 2,000 sqft
Price per Sqft $247
MLS Listing ID 72995478
Sold Date 07/29/22
Bedrooms 3
Full Baths 2
Year Built 1981
Annual Tax Amount $6,880
Tax Year 2022
Lot Size 0.490 Acres
Acres 0.49
Property Description
Welcome home! This well-maintained & updated split-entry home offers 3-4 bedrooms, 2 bathrooms, & 2,000 square feet of living space. The main level features a living room with hardwood floors & a brick fireplace, an eat-in-kitchen with granite countertops & newer appliances, & a sunroom with walls of windows. There are 3 spacious bedrooms upstairs with wall-to-wall carpeting & ample closet space. An updated full bathroom with an oversized vanity & large linen closet completes the main level. The lower level features a family room with built-in shelves, a guest bedroom/bonus room, a 3/4 bath, & a mudroom with separate entries to the driveway & the attached 1-car garage. Situated on a level, grassy 1/2 acre lot with a wood deck, mature plantings, fruit trees (blueberries, raspberries, strawberries, cherries, & dwarf apples), & a fenced garden area/winter skating rink! Many recent updates including vinyl siding & roofing (2018), hot water heater (2018), & kitchen appliances (2020).
Location
State MA
County Worcester
Zoning RC
Direction Rt. 9 (Turnpike Rd.) to Rt. 135 (Milk St.) to Davis St.
Rooms
Family Room Closet, Closet/Cabinets - Custom Built, Flooring - Laminate, Chair Rail, Recessed Lighting, Lighting - Overhead, Beadboard
Basement Full, Finished, Walk-Out Access
Primary Bedroom Level First
Dining Room Flooring - Laminate, Breakfast Bar / Nook, Open Floorplan, Slider, Lighting - Overhead
Kitchen Flooring - Laminate, Countertops - Stone/Granite/Solid, Open Floorplan, Lighting - Overhead
Interior
Heating Baseboard, Natural Gas
Cooling Window Unit(s), None
Flooring Carpet, Laminate, Hardwood
Fireplaces Number 2
Fireplaces Type Family Room, Living Room
Appliance Range, Dishwasher, Microwave, Refrigerator, Washer, Dryer, Gas Water Heater, Utility Connections for Electric Range, Utility Connections for Electric Dryer
Laundry In Basement, Washer Hookup
Exterior
Exterior Feature Rain Gutters, Storage, Professional Landscaping, Garden
Garage Spaces 1.0
Community Features Shopping, Tennis Court(s), Park, Walk/Jog Trails, Golf, Medical Facility, Conservation Area, Highway Access, T-Station
Utilities Available for Electric Range, for Electric Dryer, Washer Hookup
Waterfront false
Roof Type Shingle
Total Parking Spaces 3
Garage Yes
Building
Lot Description Wooded, Level
Foundation Concrete Perimeter
Sewer Private Sewer
Water Public
Schools
Elementary Schools Proctor Es
Middle Schools Melican Ms
High Schools Algonquin Hs
Read Less
Want to know what your home might be worth? Contact us for a FREE valuation!

Our team is ready to help you sell your home for the highest possible price ASAP
Bought with Mary G. Wood • Lamacchia Realty, Inc.






