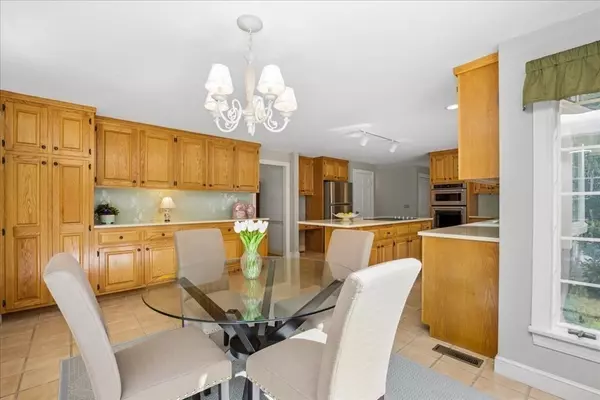$985,000
$985,000
For more information regarding the value of a property, please contact us for a free consultation.
25 Woodstone Rd Northborough, MA 01532
4 Beds
2.5 Baths
3,110 SqFt
Key Details
Sold Price $985,000
Property Type Single Family Home
Sub Type Single Family Residence
Listing Status Sold
Purchase Type For Sale
Square Footage 3,110 sqft
Price per Sqft $316
MLS Listing ID 72987883
Sold Date 07/29/22
Style Colonial
Bedrooms 4
Full Baths 2
Half Baths 1
HOA Y/N false
Year Built 1987
Annual Tax Amount $11,729
Tax Year 2022
Lot Size 1.840 Acres
Acres 1.84
Property Description
Highly desired WOODSTONE ESTATES*One of the area's most beautiful flatter parcels w/gorgeous frontage & treed backdrop complements this home set far off the road while still having a lovely rear yard*Stunning customized colonial combining the New England stately charm with modern flow & drama*Sense of arrival marble foyer sets the stage for excitement*Spacious & flexible floor plan*Jaw-dropping vaulted Fam Rm w/full-wall stone fireplace*Huge glass & multiple bay windows to take advantage of the plentiful sunshine*1st flr study w/gorgeous views of the lovely in-ground heated pool*Sizeable kitchen w/huge center island boasts gleaming new Quartz counters & luxe glass-tiled backsplash as well as upscale SS appliances (which include wall ovens & separate cook top)*Large bedrooms w/hardwood flooring, great storage*Numerous upgrades throughout the years include boiler, central A/C, roof, primary bath, driveway & more*Relax & entertain in the beautifully landscaped yard w/stone water feature
Location
State MA
County Worcester
Zoning RA
Direction Rt 290 to Church St to Ball St to Woodstone Rd
Rooms
Family Room Skylight, Cathedral Ceiling(s), Ceiling Fan(s), Beamed Ceilings, Closet/Cabinets - Custom Built, Flooring - Hardwood, Wet Bar, Deck - Exterior, Exterior Access, Recessed Lighting
Basement Full, Interior Entry, Bulkhead, Concrete, Unfinished
Primary Bedroom Level Second
Dining Room Flooring - Hardwood, Window(s) - Bay/Bow/Box, Chair Rail, Crown Molding
Kitchen Flooring - Stone/Ceramic Tile, Window(s) - Bay/Bow/Box, Dining Area, Countertops - Stone/Granite/Solid, Countertops - Upgraded, Kitchen Island, Deck - Exterior, Exterior Access, Recessed Lighting, Slider
Interior
Interior Features Closet, Office, Foyer, Central Vacuum, Wet Bar, Internet Available - Unknown
Heating Baseboard, Oil
Cooling Central Air
Flooring Tile, Marble, Hardwood, Flooring - Hardwood, Flooring - Marble
Fireplaces Number 2
Fireplaces Type Family Room, Master Bedroom
Appliance Oven, Dishwasher, Microwave, Countertop Range, Refrigerator, Washer, Dryer, Water Treatment, Vacuum System, Electric Water Heater, Tank Water Heater, Plumbed For Ice Maker, Utility Connections for Electric Range, Utility Connections for Electric Oven, Utility Connections for Electric Dryer
Laundry Electric Dryer Hookup, Washer Hookup, First Floor
Exterior
Exterior Feature Rain Gutters, Storage, Professional Landscaping, Stone Wall
Garage Spaces 2.0
Pool Pool - Inground Heated
Utilities Available for Electric Range, for Electric Oven, for Electric Dryer, Washer Hookup, Icemaker Connection, Generator Connection
Waterfront false
Roof Type Shingle
Total Parking Spaces 4
Garage Yes
Private Pool true
Building
Lot Description Corner Lot, Wooded, Cleared, Level
Foundation Concrete Perimeter
Sewer Private Sewer
Water Private
Others
Senior Community false
Read Less
Want to know what your home might be worth? Contact us for a FREE valuation!

Our team is ready to help you sell your home for the highest possible price ASAP
Bought with Neeta Karanjkar • EXIT Beacon Pointe Realty






